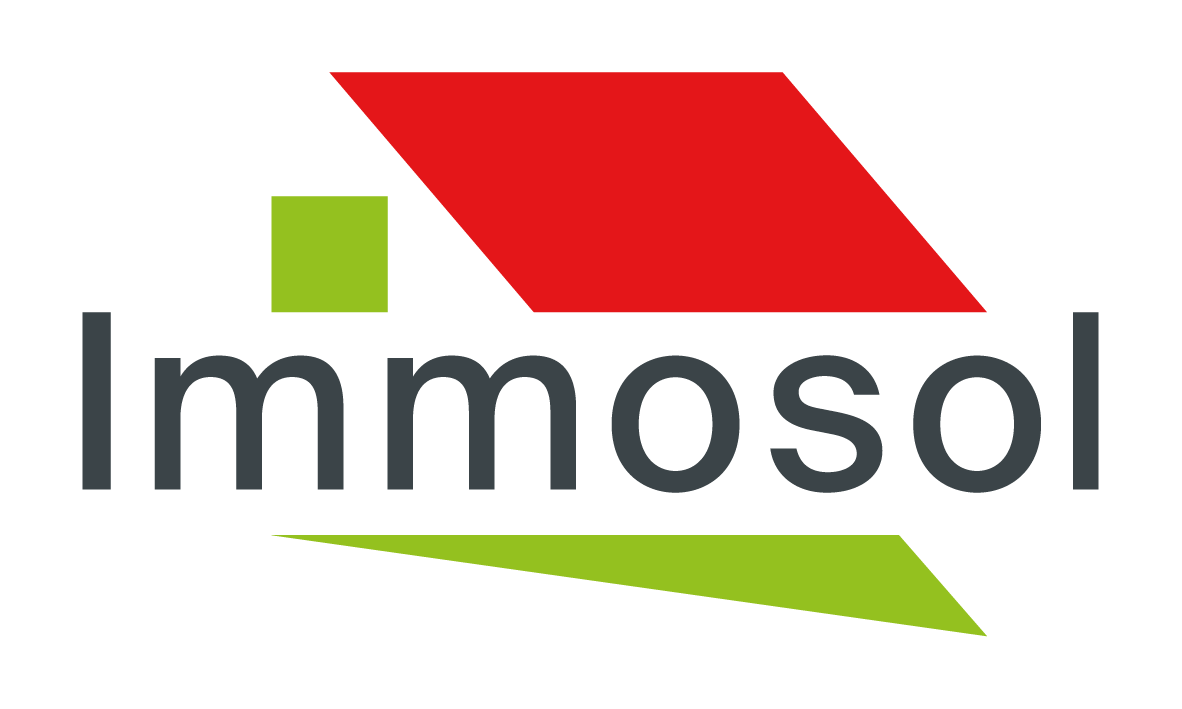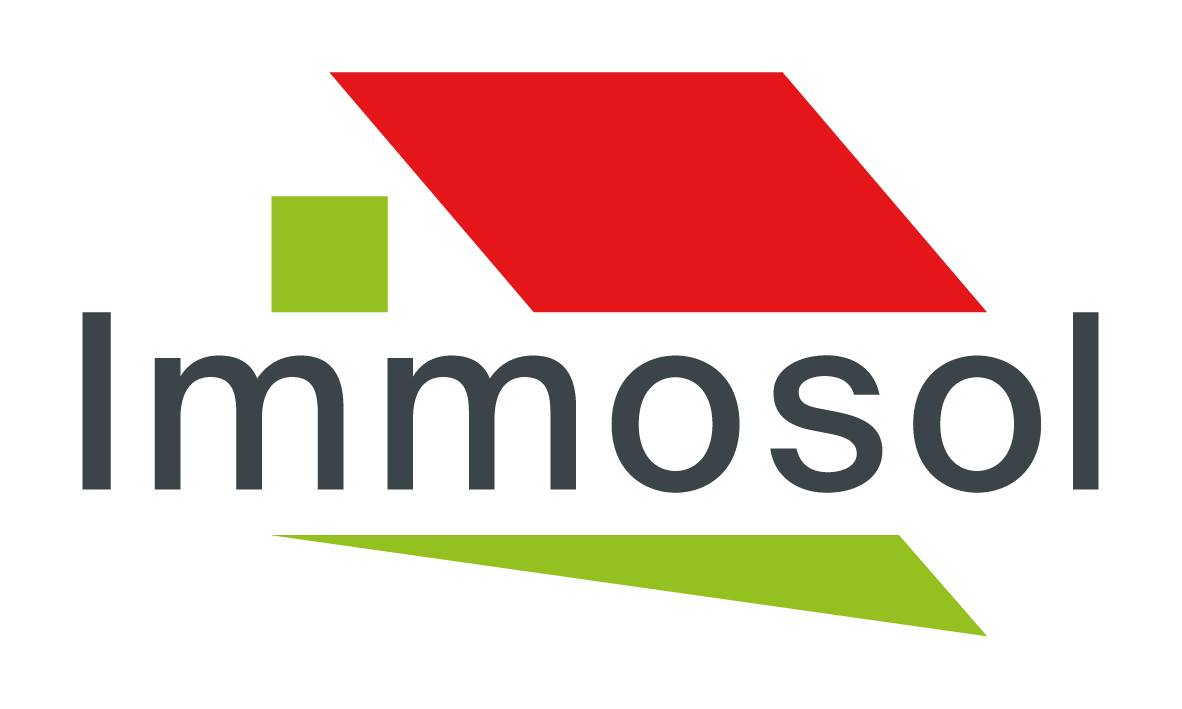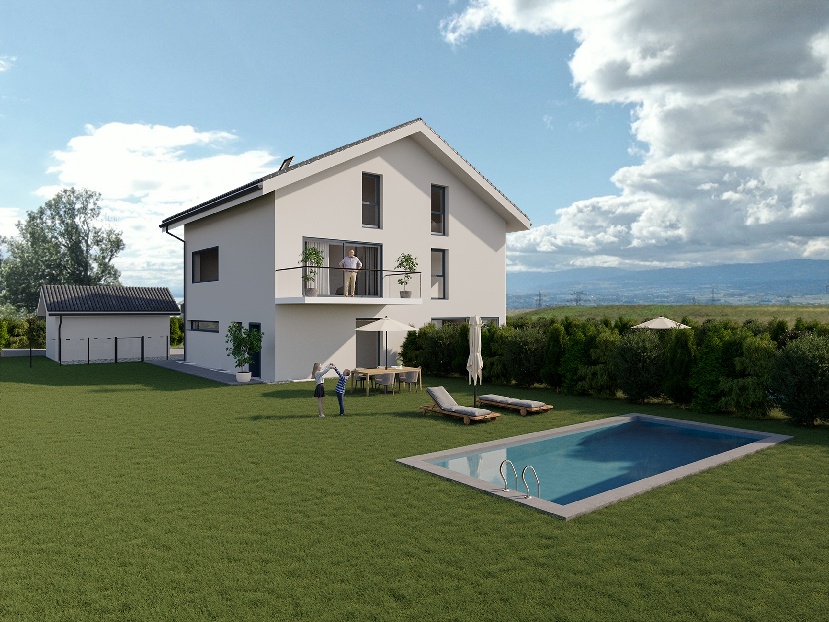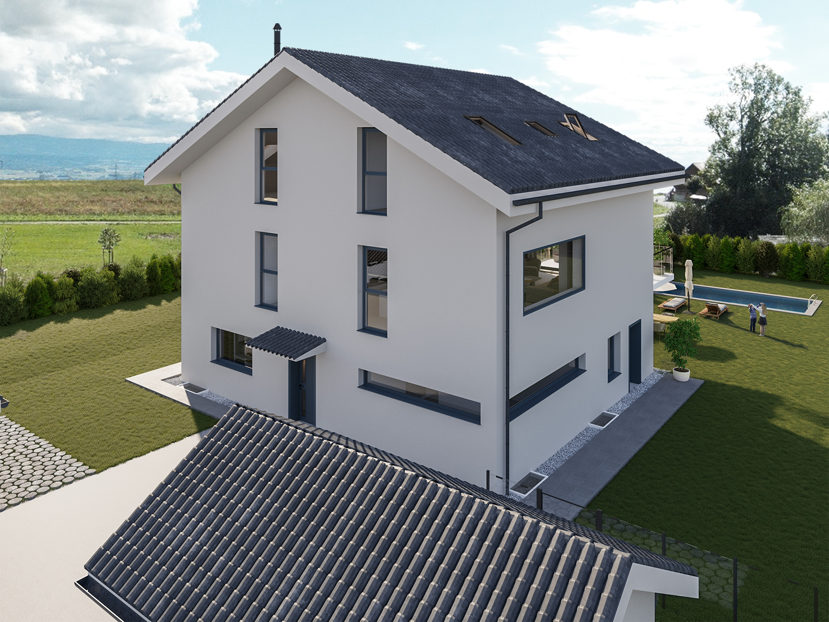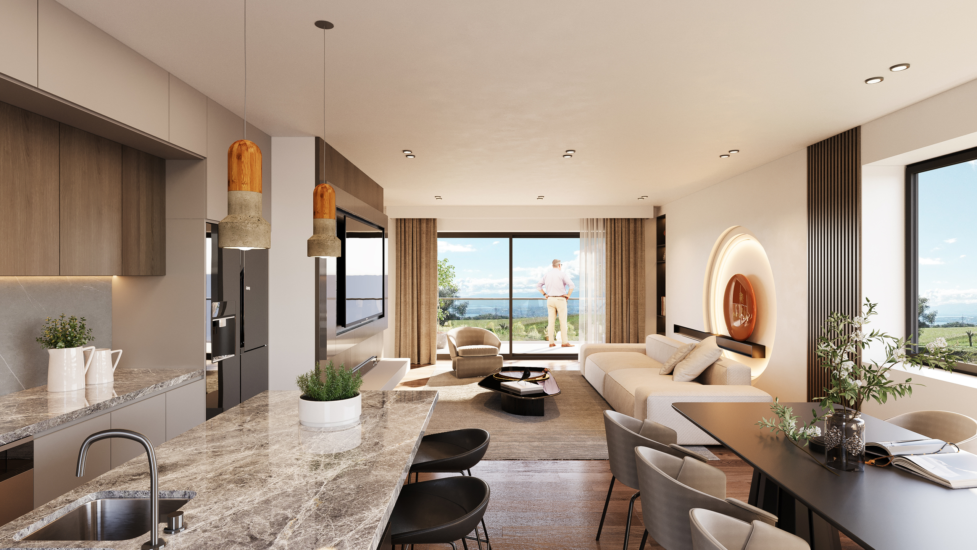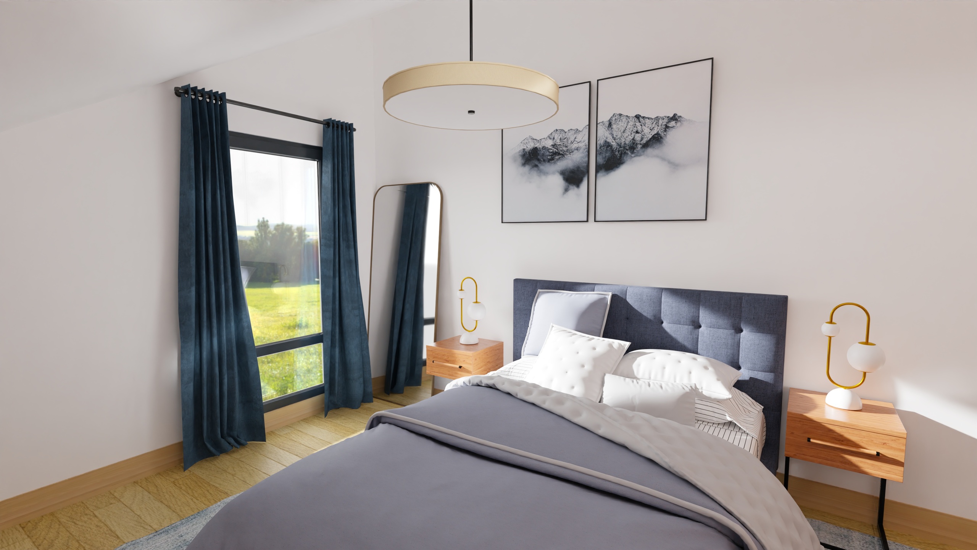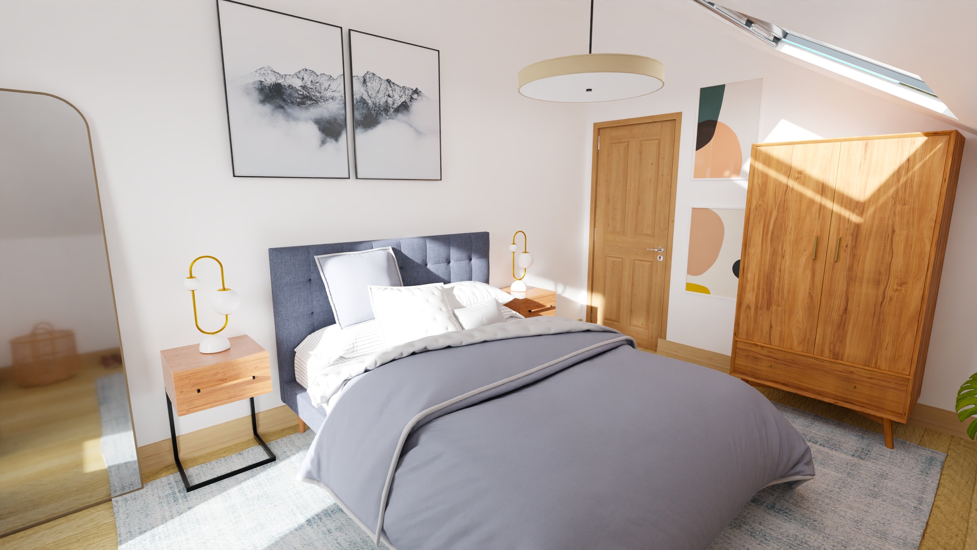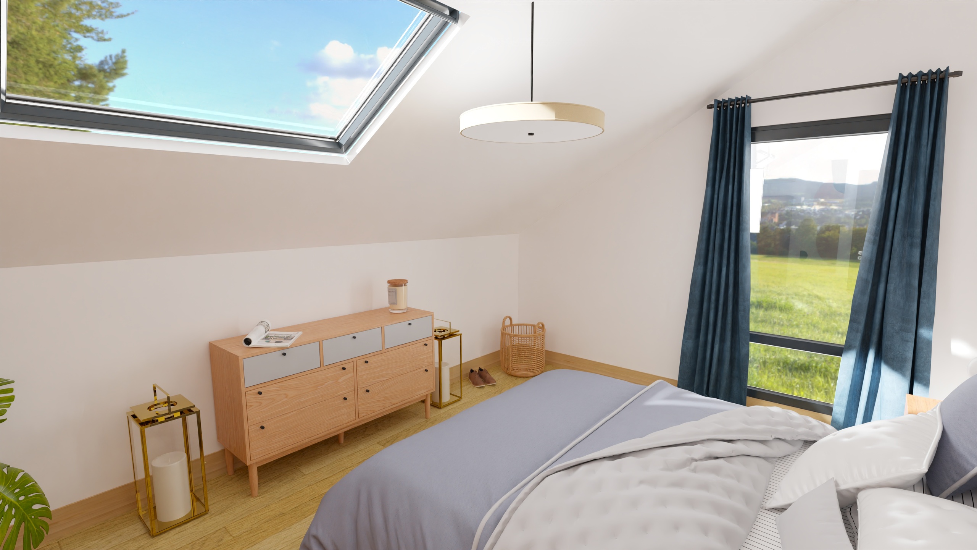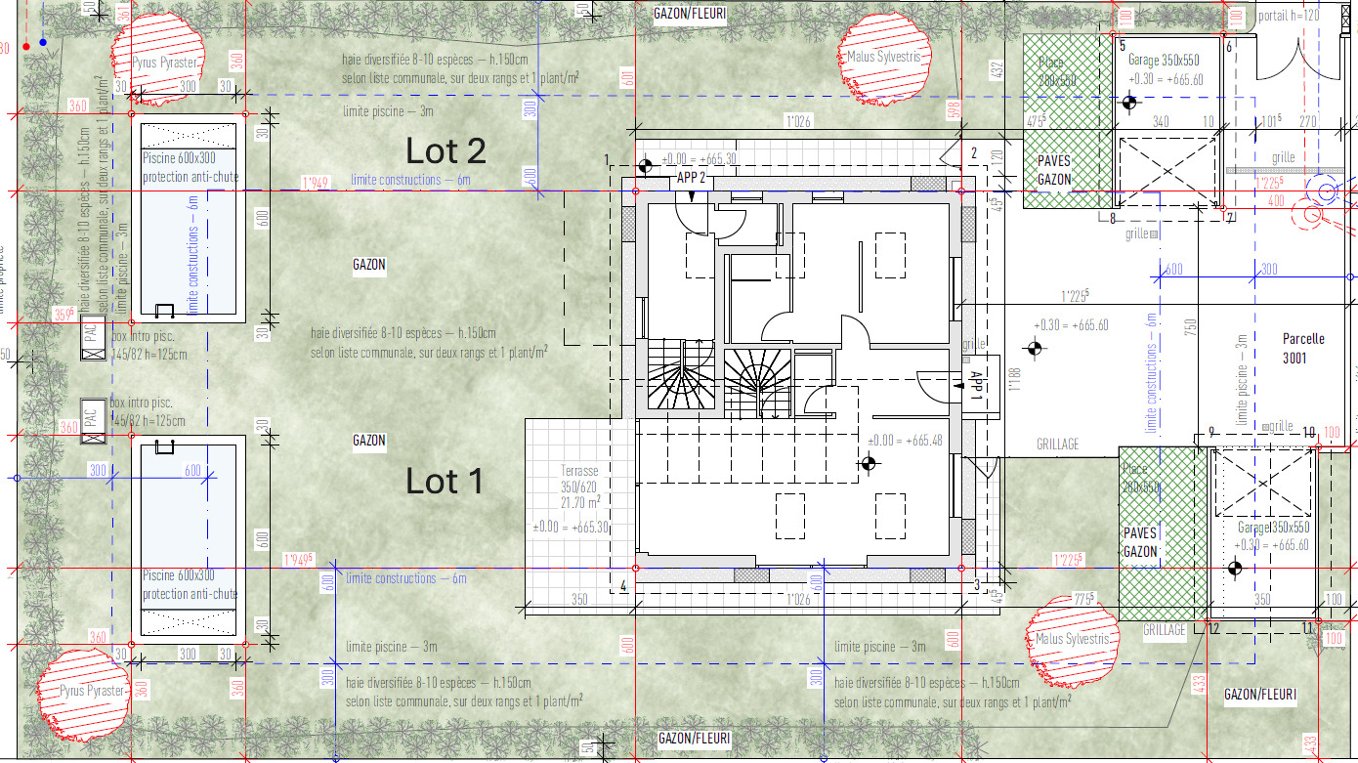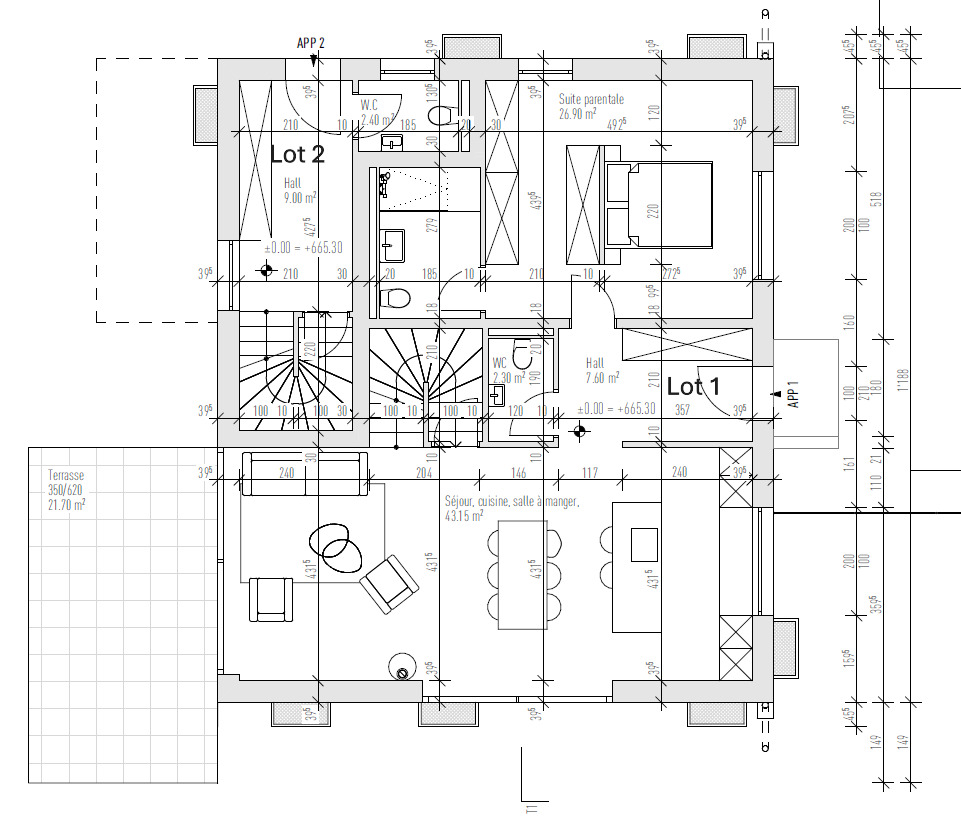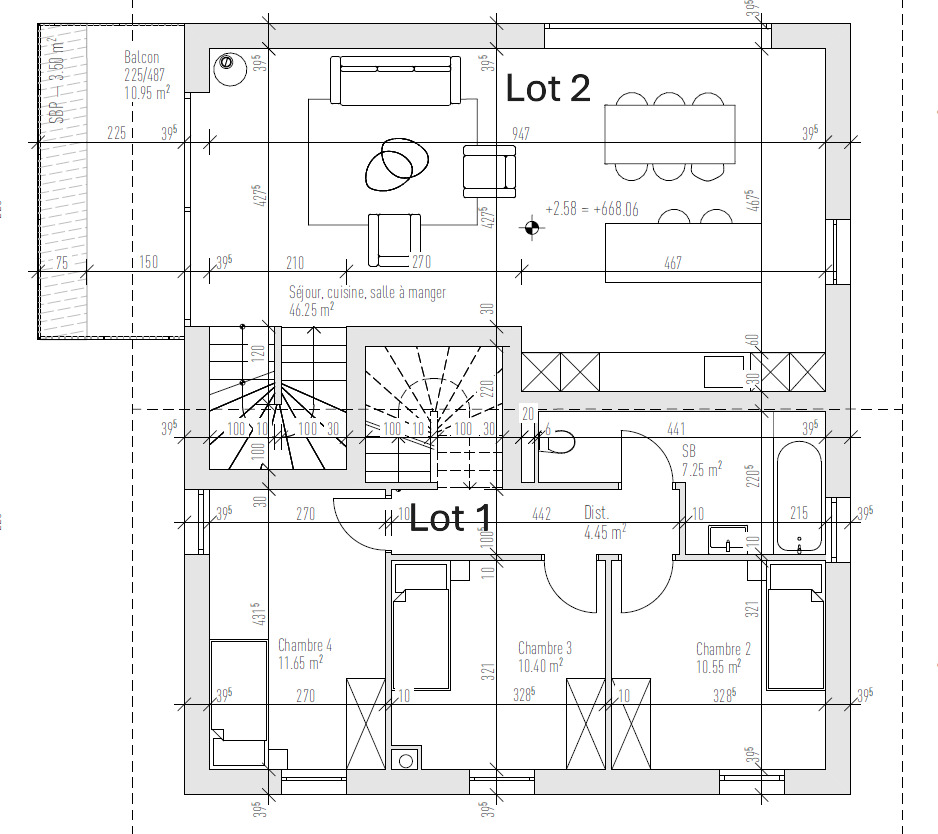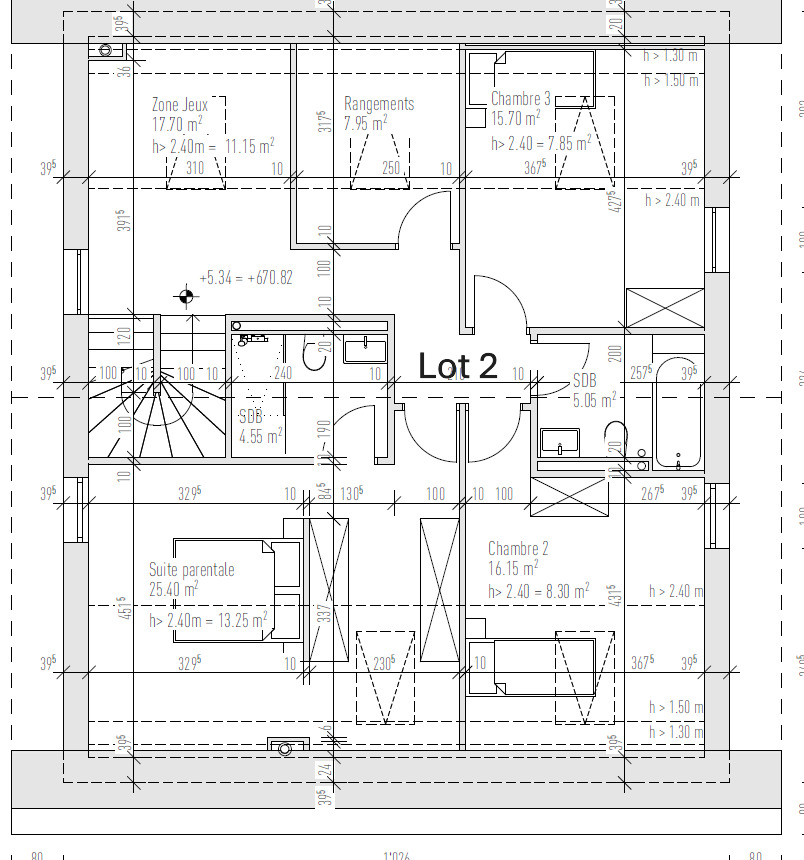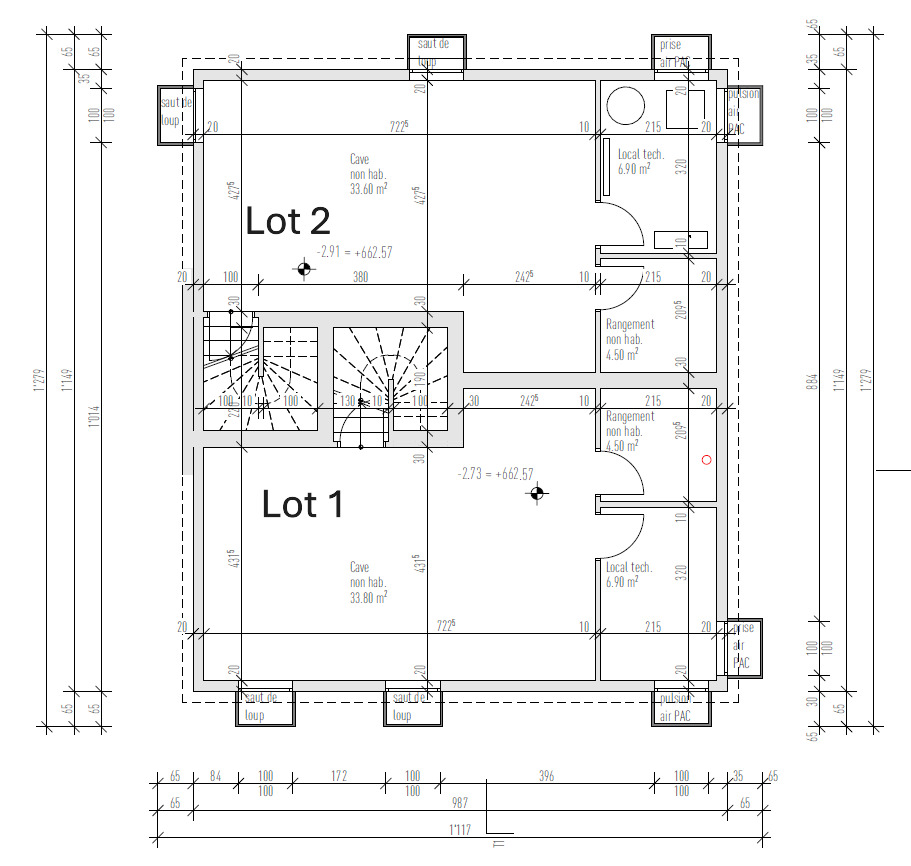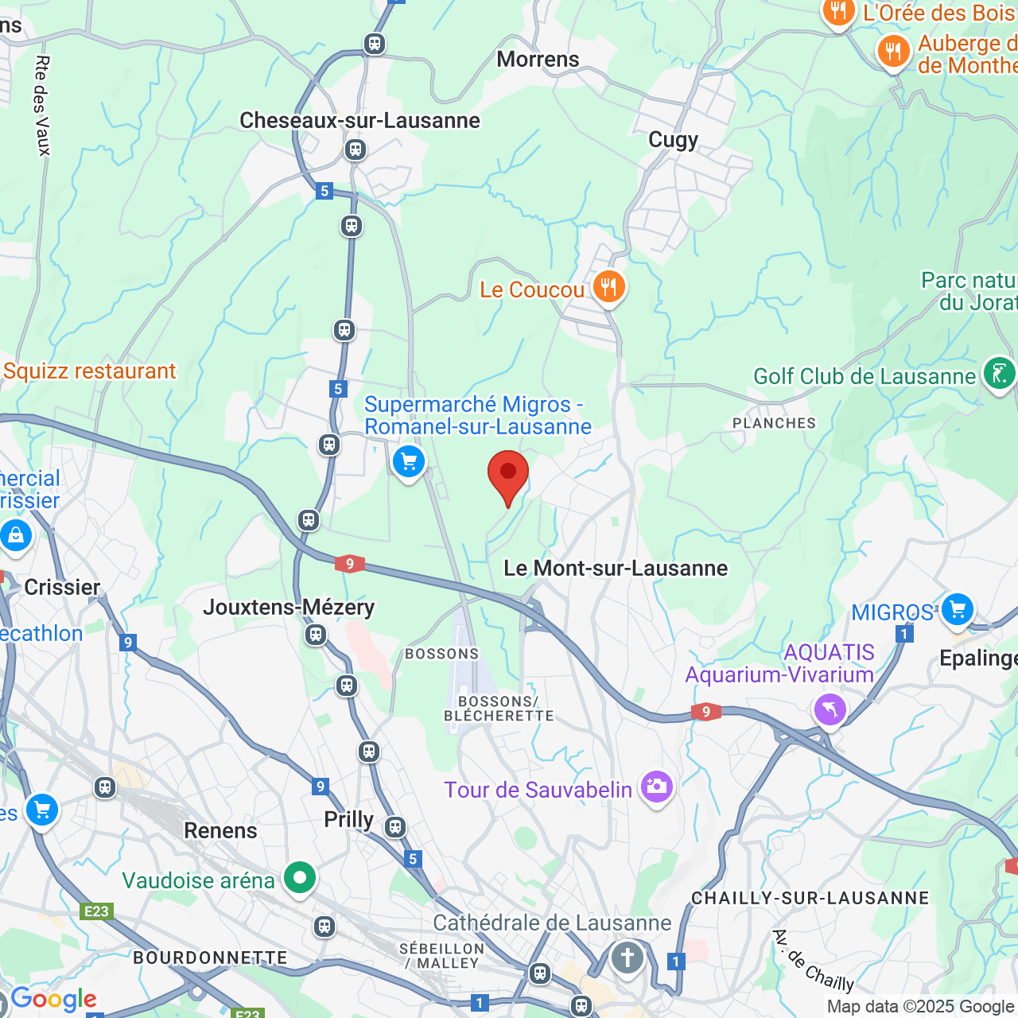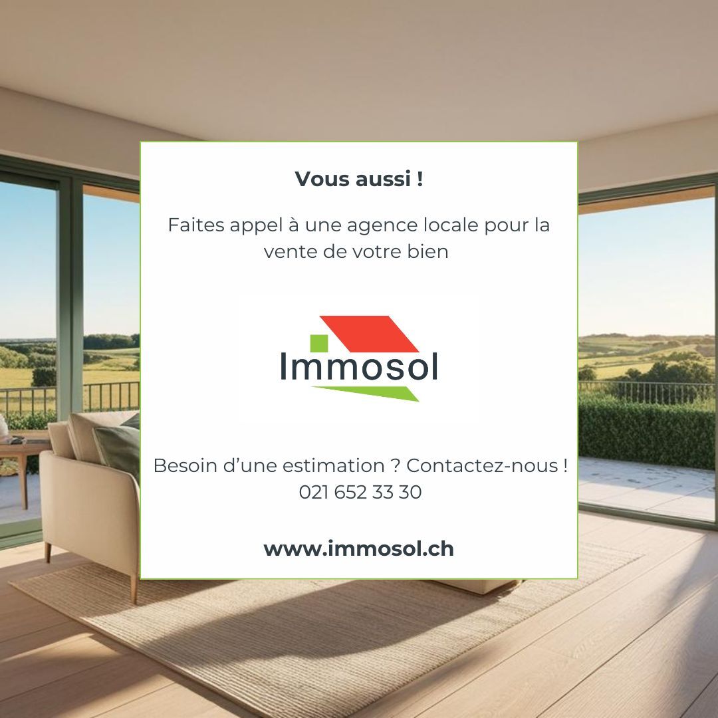Description
Le Mont-sur-Lausanne - New 5.5-room duplex apartment in a magnificent new villa divided into two dwellings.
Each owner benefits from an independent entrance, a private garden and a basement.
This bright apartment faces south/southwest.
You'll be able to admire the sunset from your terrace, which extends into a 40m2 living room.
4 bedrooms, including a master suite.
The location is ideal, just a few minutes from public transport and schools, you'll be just 5 minutes from the freeway and 8 minutes from L'ISL.
The construction is meticulous with quality materials. We have selected the most innovative technologies to meet future environmental and ecological challenges.
2 parking spaces for each home (garage optional).
Pool possibility (optional).
Fine-tune your real estate project free of charge and without obligation with our team of experts (architect, consultant, financial department...).
Contact us for further information and a complete dossier.
Courtage - Mark Besserer : 41 79 157 35 35
(Images non contractuelles).
Situation
Le Mont-sur-Lausanne - New neighborhood Chemin de la Viane.
Municipality
Le Mont sur Lausanne is a dynamic town north of Lausanne.
Shops/stores
All amenities 10 minutes walk.
Public transport
Bus linking Lausanne 10 minutes on foot. Motorway exit 5 minutes away.
Construction
Construction with quality materials in traditional concrete.
Basement
Individual basement of 45m2 for each apartment.
Conveniences
Neighbourhood
- Villa area
- Bus station
- Child-friendly
Outside conveniences
- Terrace/s
- Garden
- Parking
Inside conveniences
- Open kitchen
- Guests lavatory
- Cellar
- Triple glazing
- Bright/sunny
- With front and rear view
Equipment
- Fitted kitchen
- Furnished kitchen
- Private laundry
- Connections for washing tower
- Bath
- Shower
- Photovoltaic panels
- Optic fiber
- Electric blind
- Outdoor lighting
Floor
- At your discretion
- Tiles
- Parquet floor
Orientation
- South
- West
Exposure
- Optimal
- All day
View
- Nice view
- Clear
Energy efficiency (CECB)
The energy label is the result of an evaluation of the global energy performance (energy consumption and energy source) and of the performance of the building envelope.
