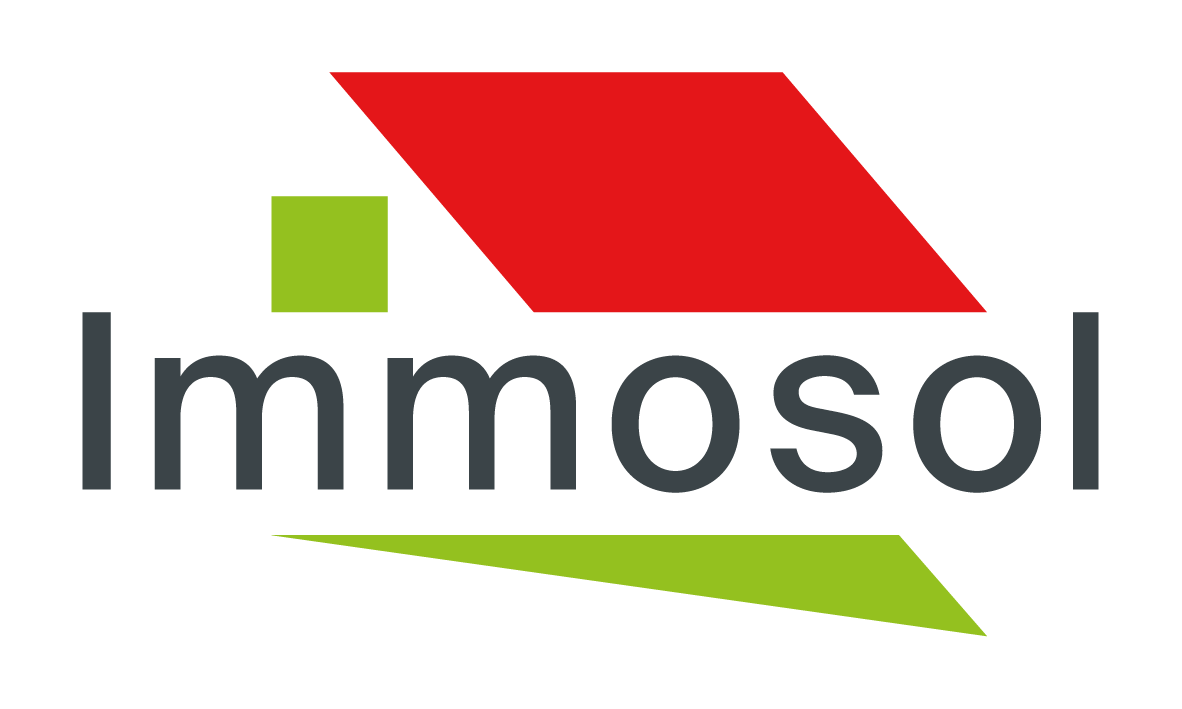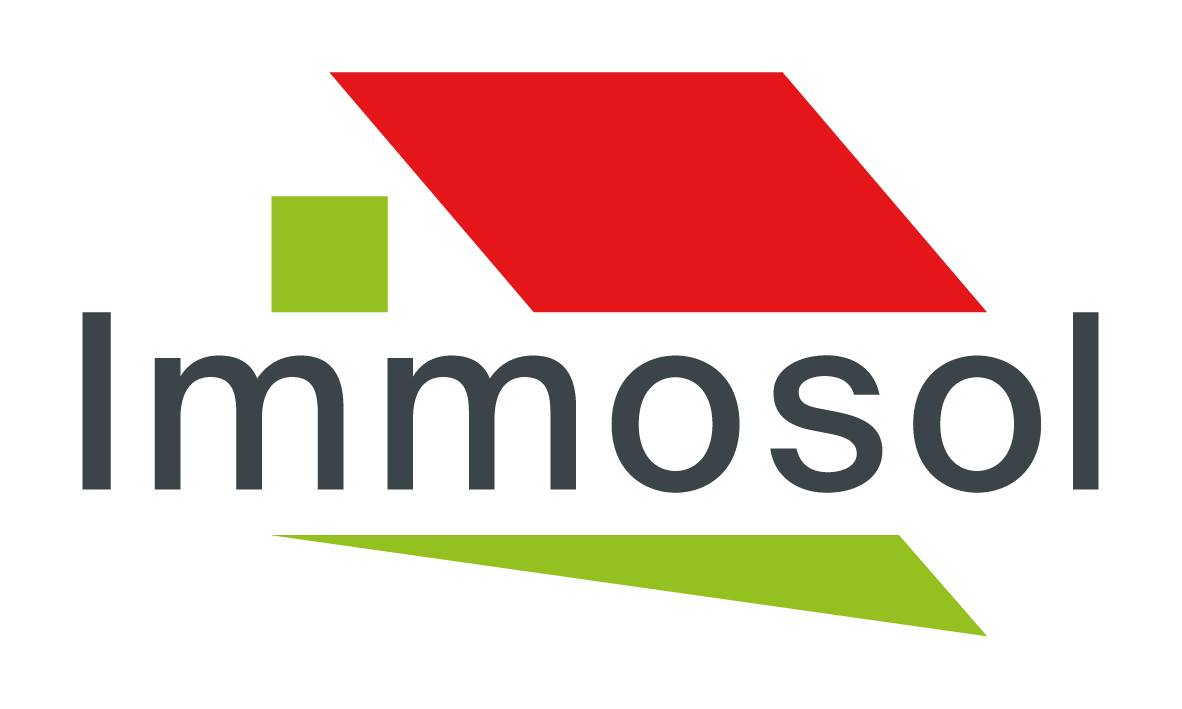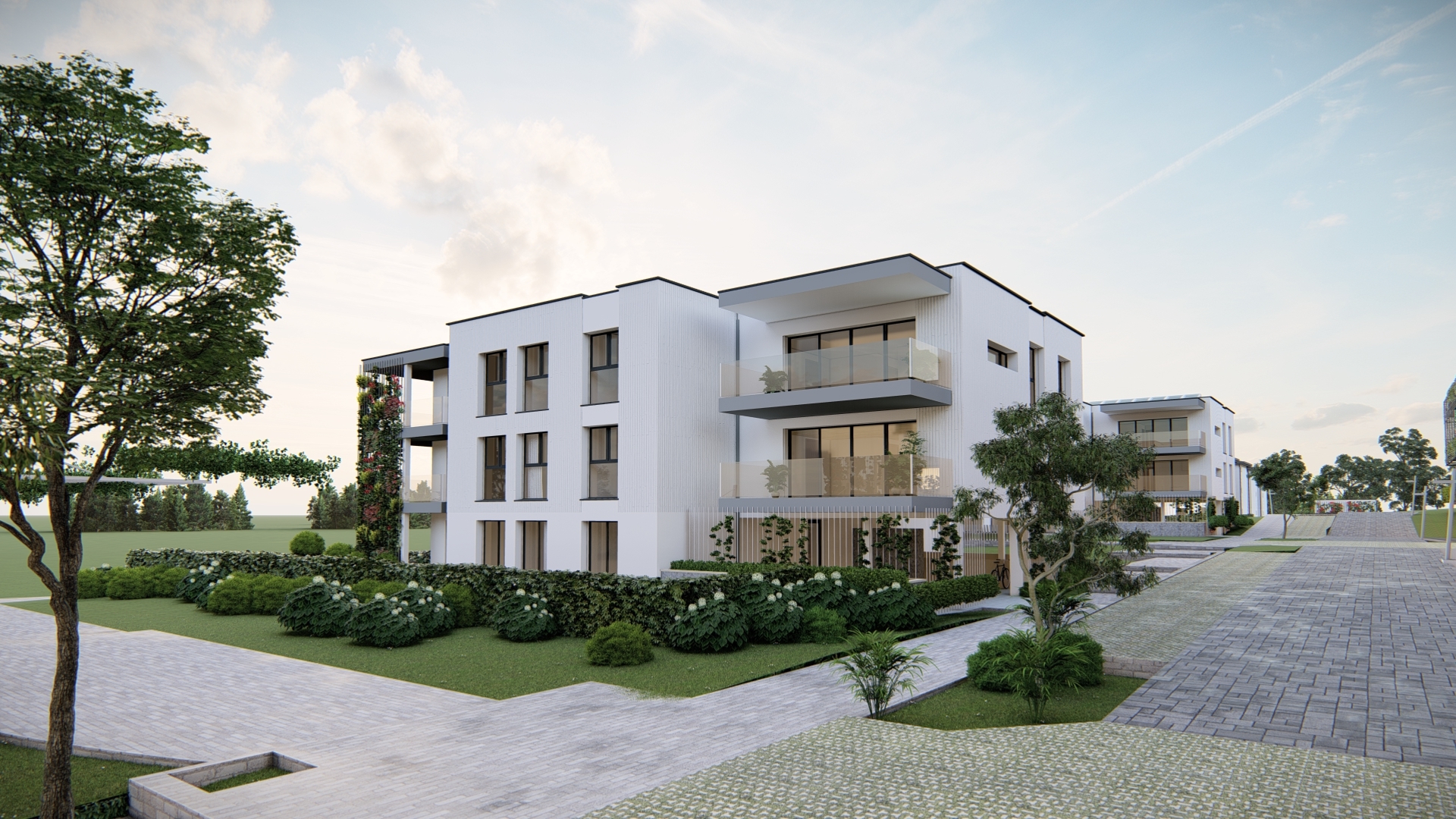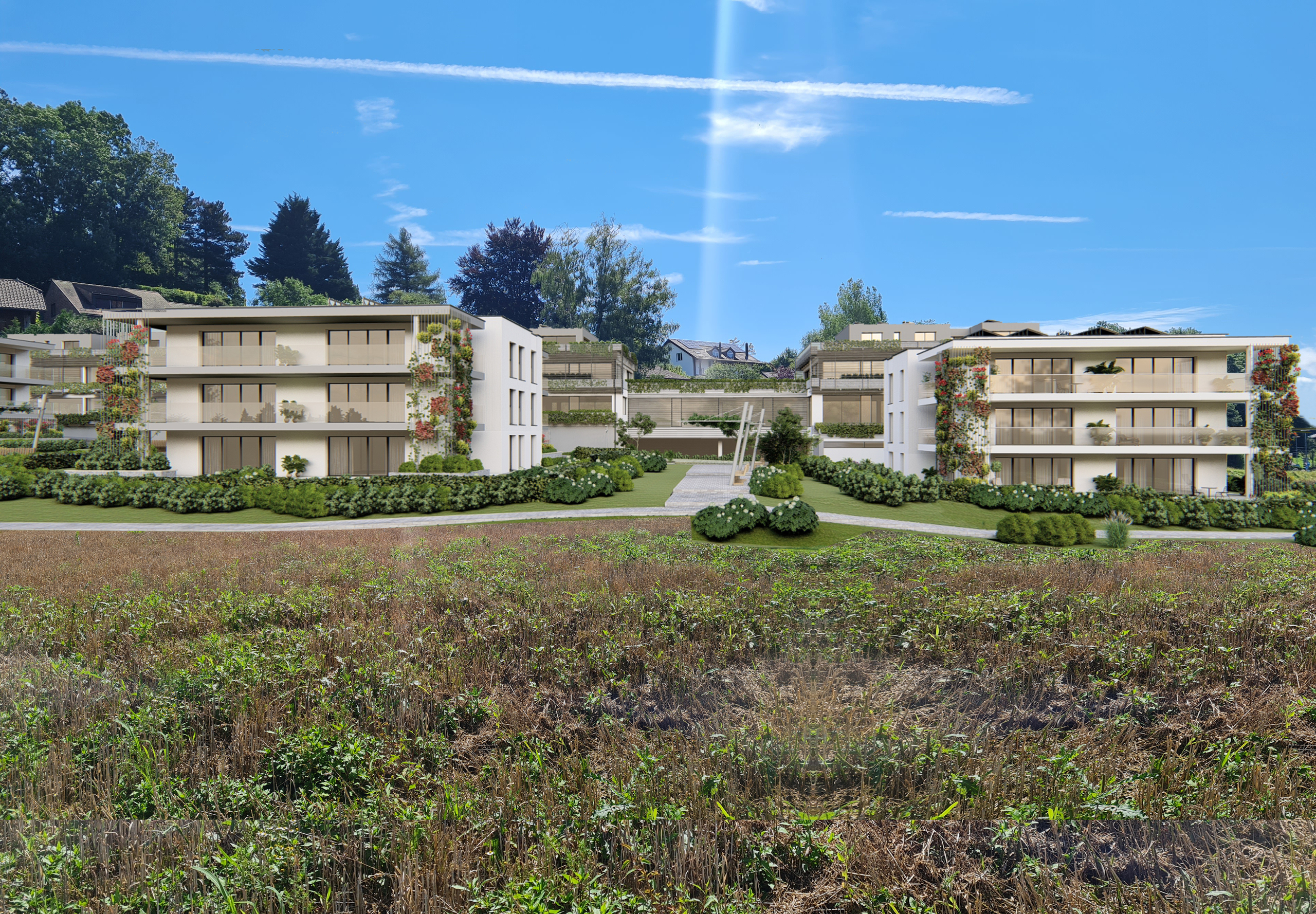Description
Latest penthouse apartment! - Le Mont-sur-Lausanne - Route de Cugy - 4.5 pièces Neuf - Projet "Les Haies Vives"
Situated within a new project currently under construction, this superb attic apartment will delight its first owner!
With a living area of around 90 sq.m., it is distributed as follows:
- Entrance with storage space,
- Lounge/Living room benefiting from a double orientation and access to the terrace,
- Fully equipped open-plan kitchen to be arranged according to your wishes,
- 3 bedrooms including 1 master suite with bathroom and w-c,
- 2th bathroom with w-c.
Two basement parking spaces (extra) and a cellar ideally complete this property.
Last attic available!
Sales folder and plans on our website: www.immosol.ch
or contact us for a presentation of your future home.
Mark Besserer: 079 157 35 35
(Images non-contractual)
Situation
Le Mont-sur-Lausanne, Route de Cugy, within walking distance of the Grand-Mont bus station (Lines 8, 54, 60, and N1).
Municipality
Le Mont-sur-Lausanne is a town and commune in the canton of Vaud located in the district of Lausanne. The commune is divided into three parts: le Petit Mont, le Grand Mont and les Planches, surrounded by the commune of Cugy (to the north), the commune of Epalinges (to the east), the commune of Romanel-sur-Lausanne (to the west) and the commune of Lausanne (to the south).
Public transport
Immediate proximity to the Grand-Mont bus station (Lines 8, 54, 60, and N1).
Access to main roads and motorways.
Annexe
- A cellar
- 2 basement parking spaces (extra)
Conveniences
Neighbourhood
- City centre
- Village
- Shops/Stores
- Restaurant(s)
- Pharmacy
- Bus station
- Bus stop
- Child-friendly
- Playground
- Nursery
- Preschool
- Primary school
- Secondary school
- International schools
- Doctor
Outside conveniences
- Terrace/s
- Garden in co-ownership
- Greenery
- Visitor parking space(s)
Inside conveniences
- Wheelchair-friendly
- Lift/elevator
- Underground car park
- Open kitchen
- Cellar
- Triple glazing
- Bright/sunny
Equipment
- Fitted kitchen
- Connections for washing tower
- Bath
- Shower
- Photovoltaic panels
- Electric blind
- Videophone
Floor
- At your discretion
- Tiles
- Parquet floor
Orientation
- West
View
- Nice view
- Clear
- Forest
- Jura
Style
- Modern







