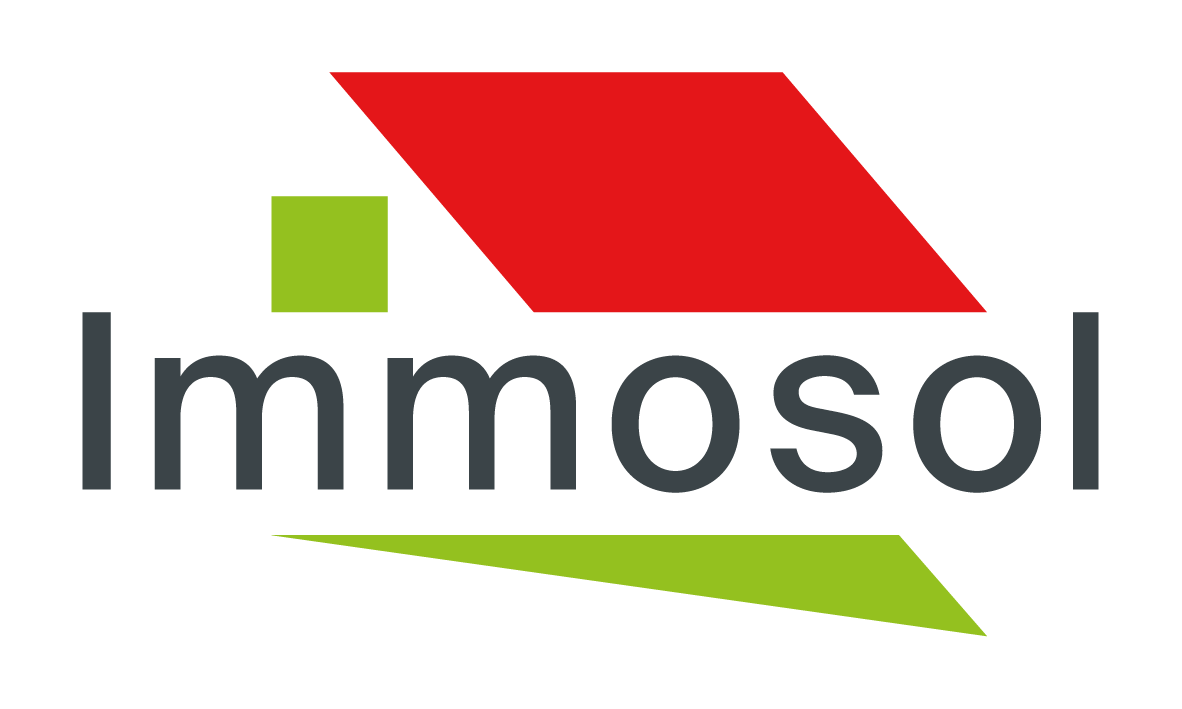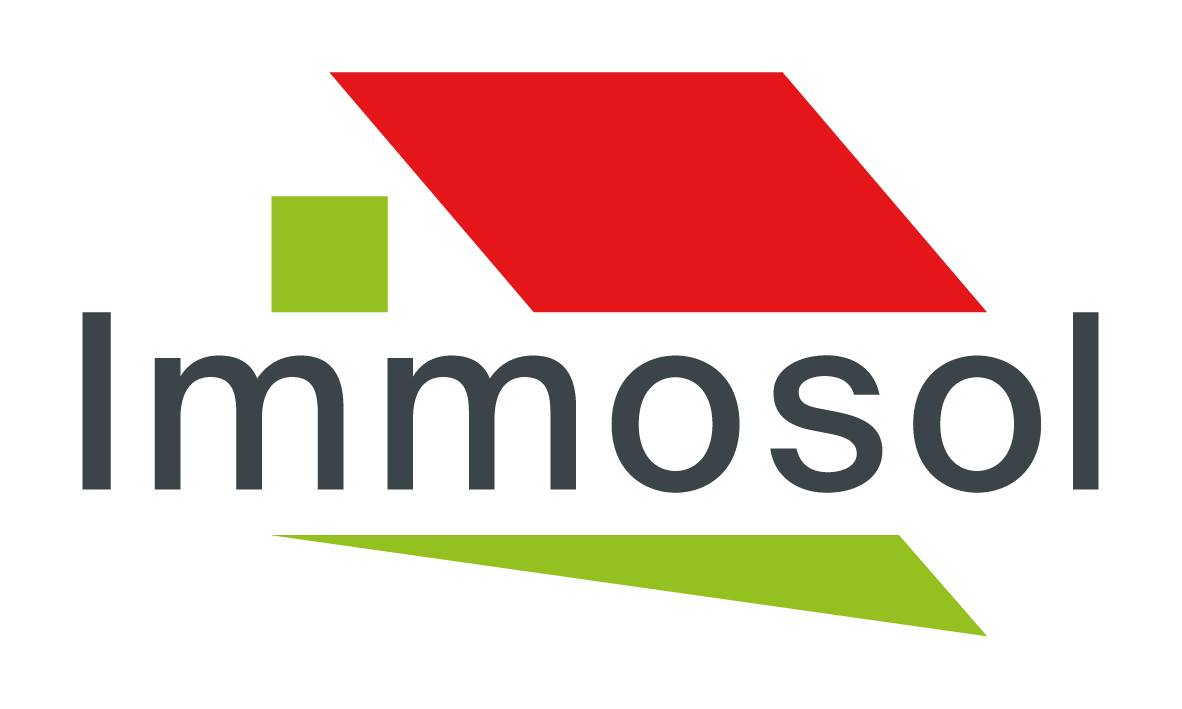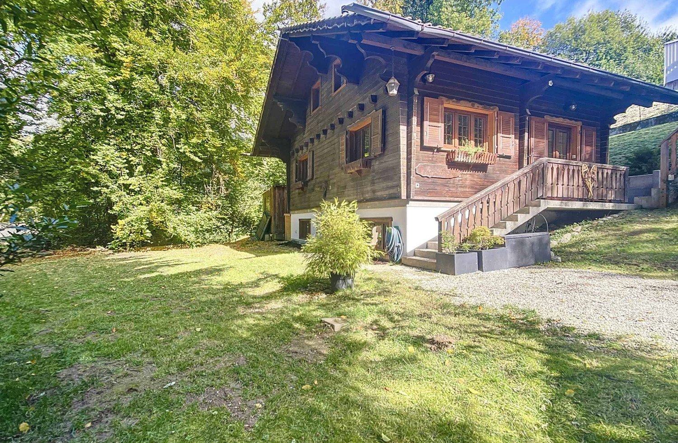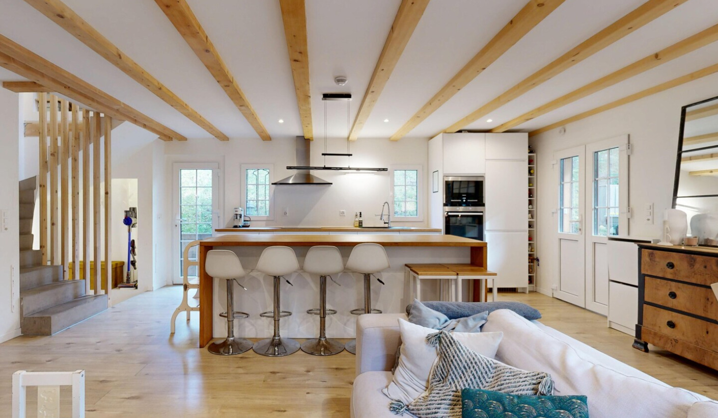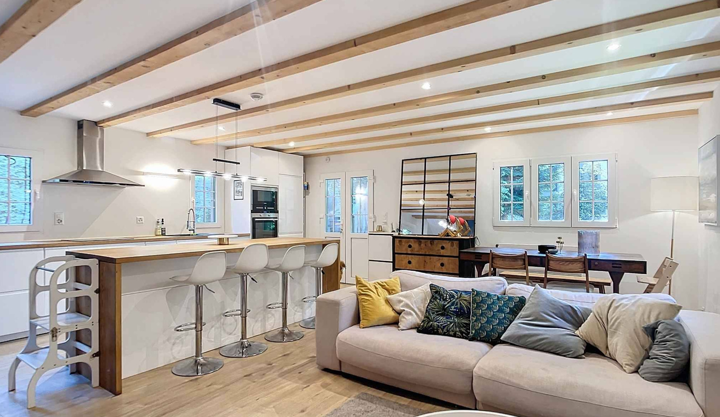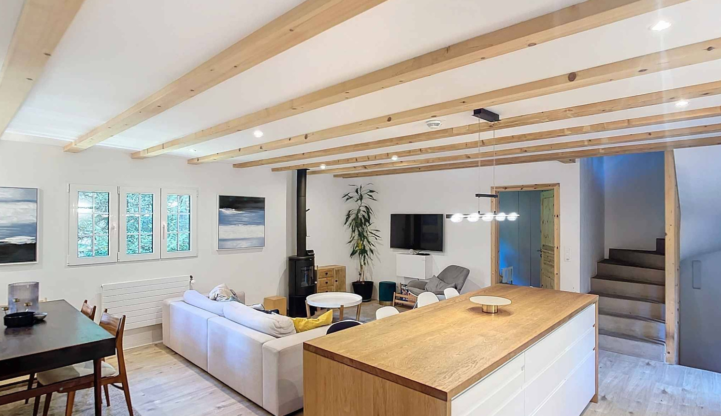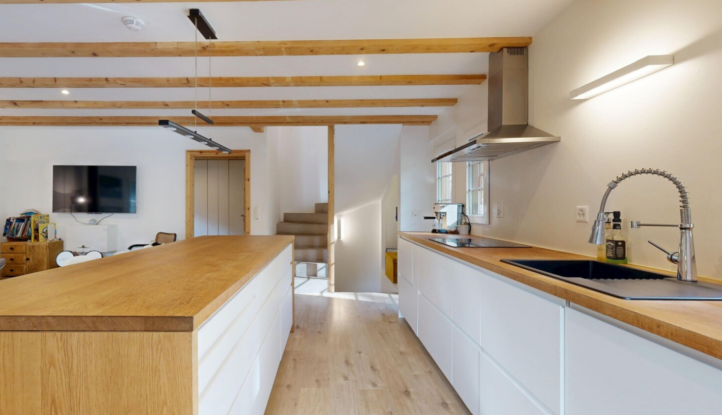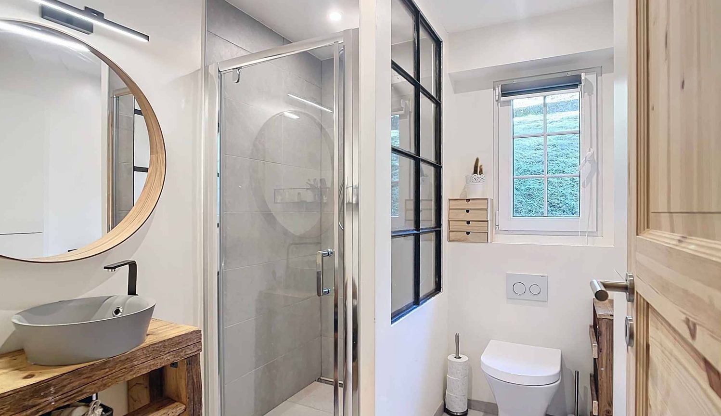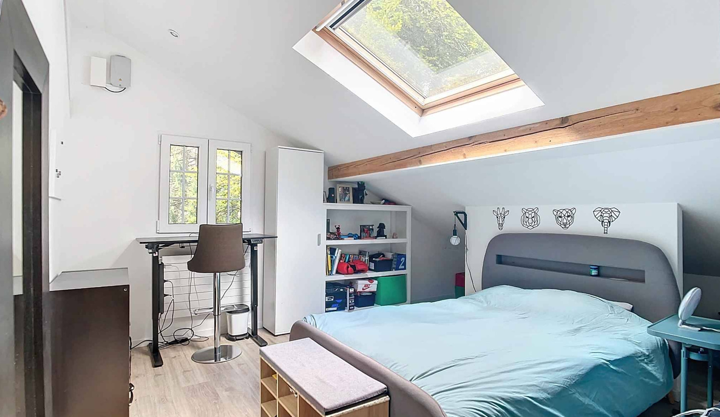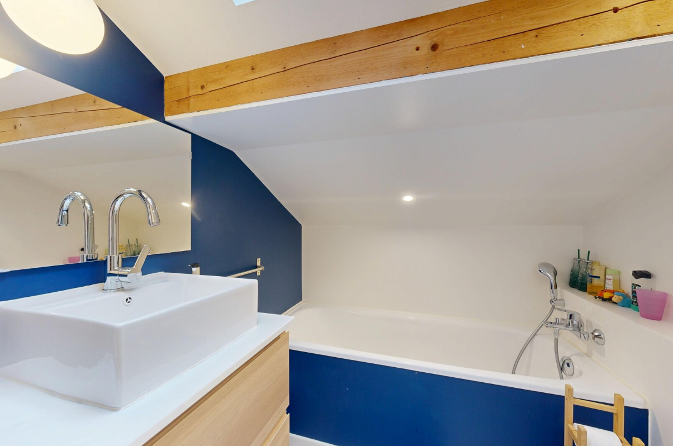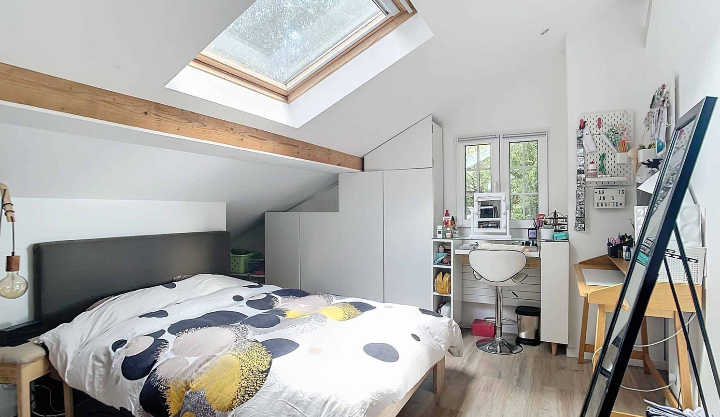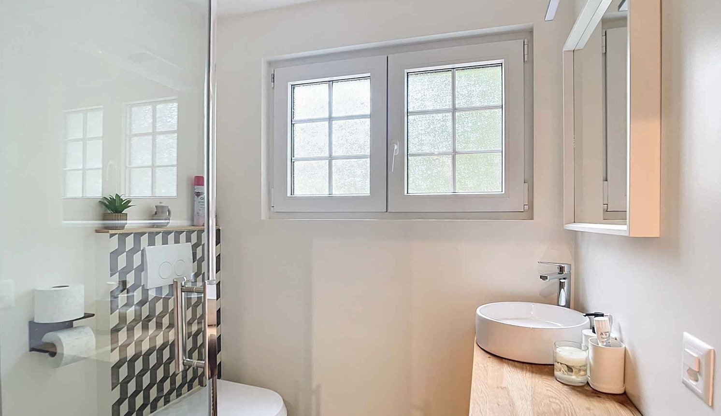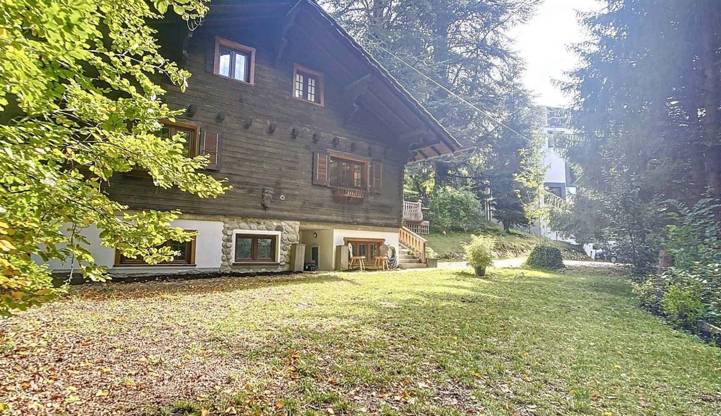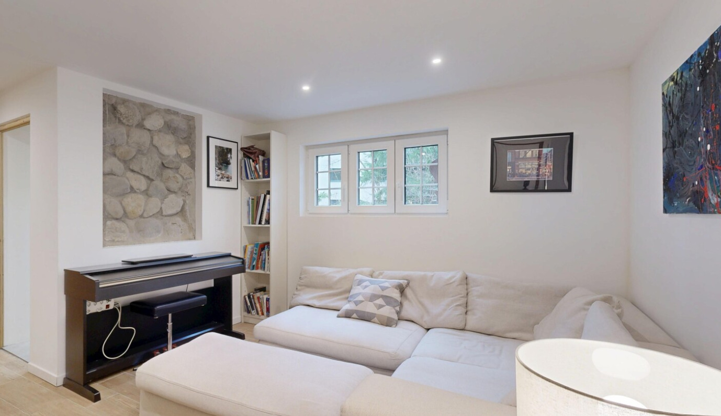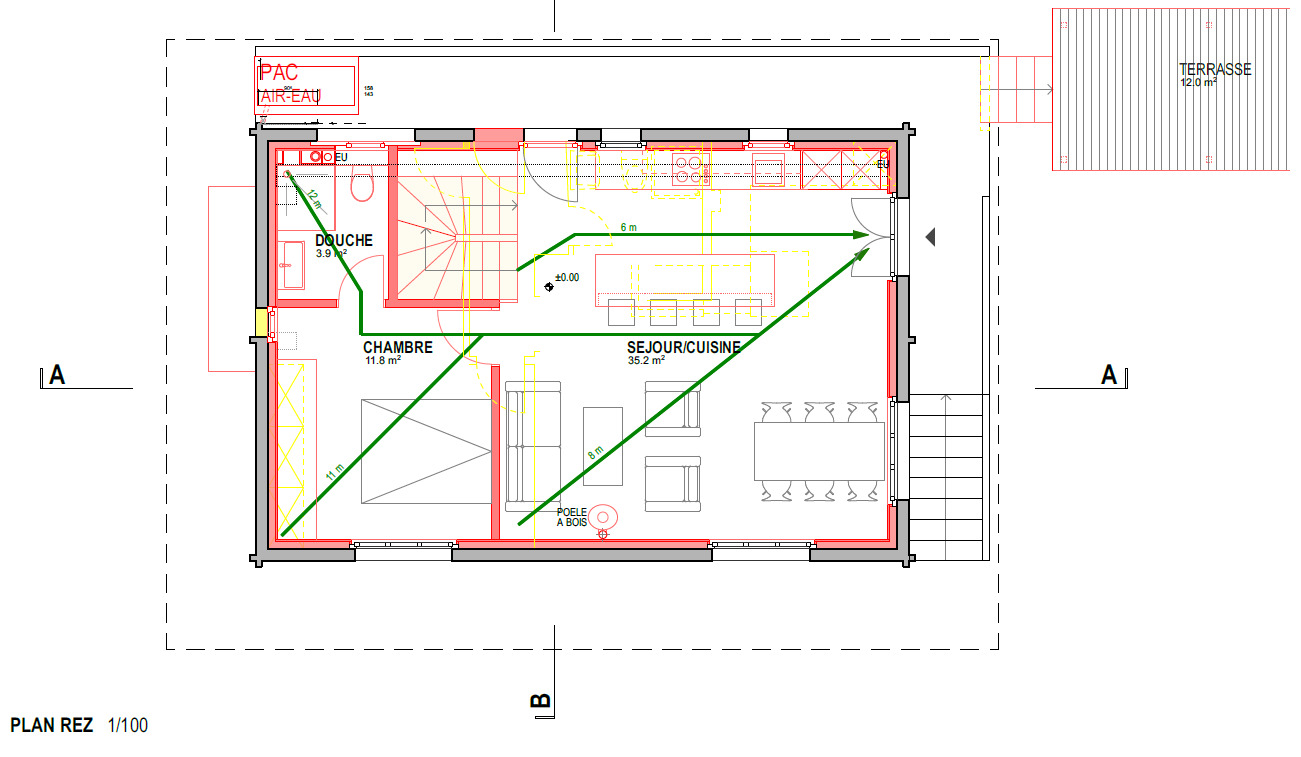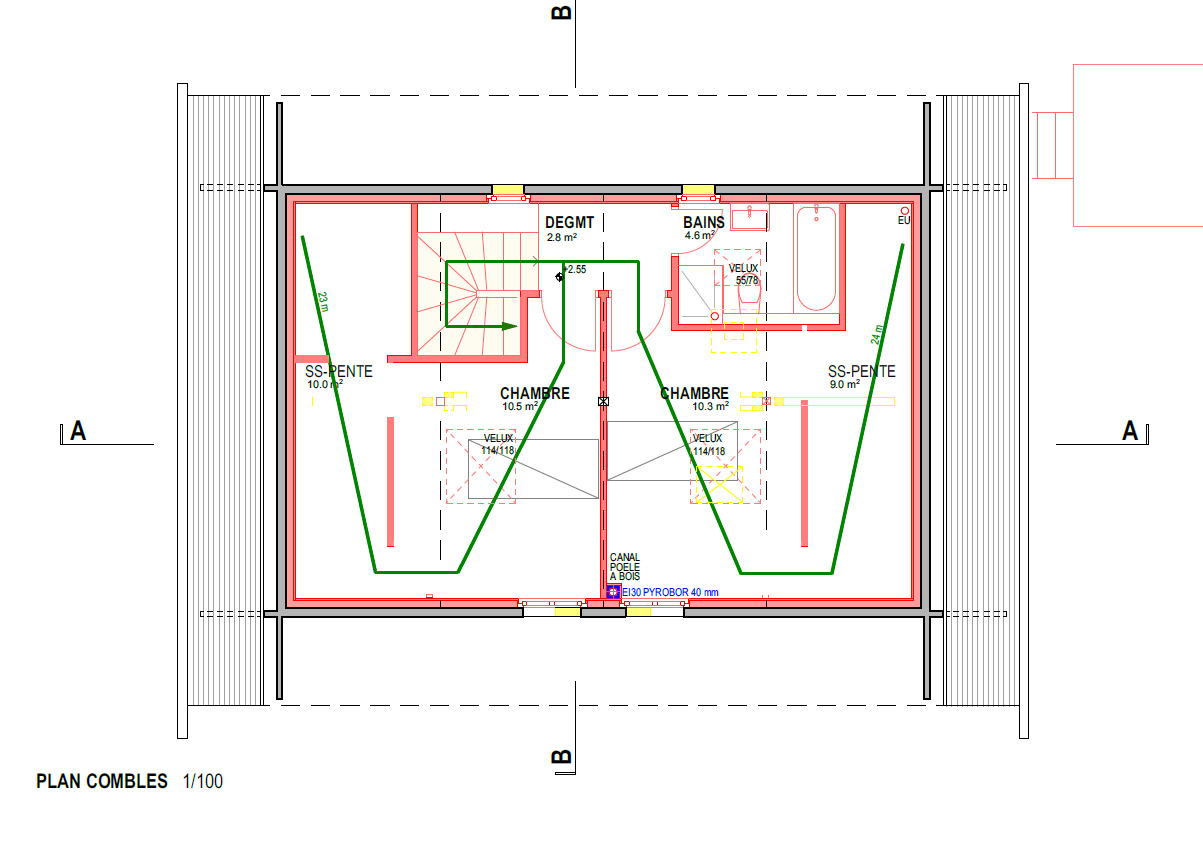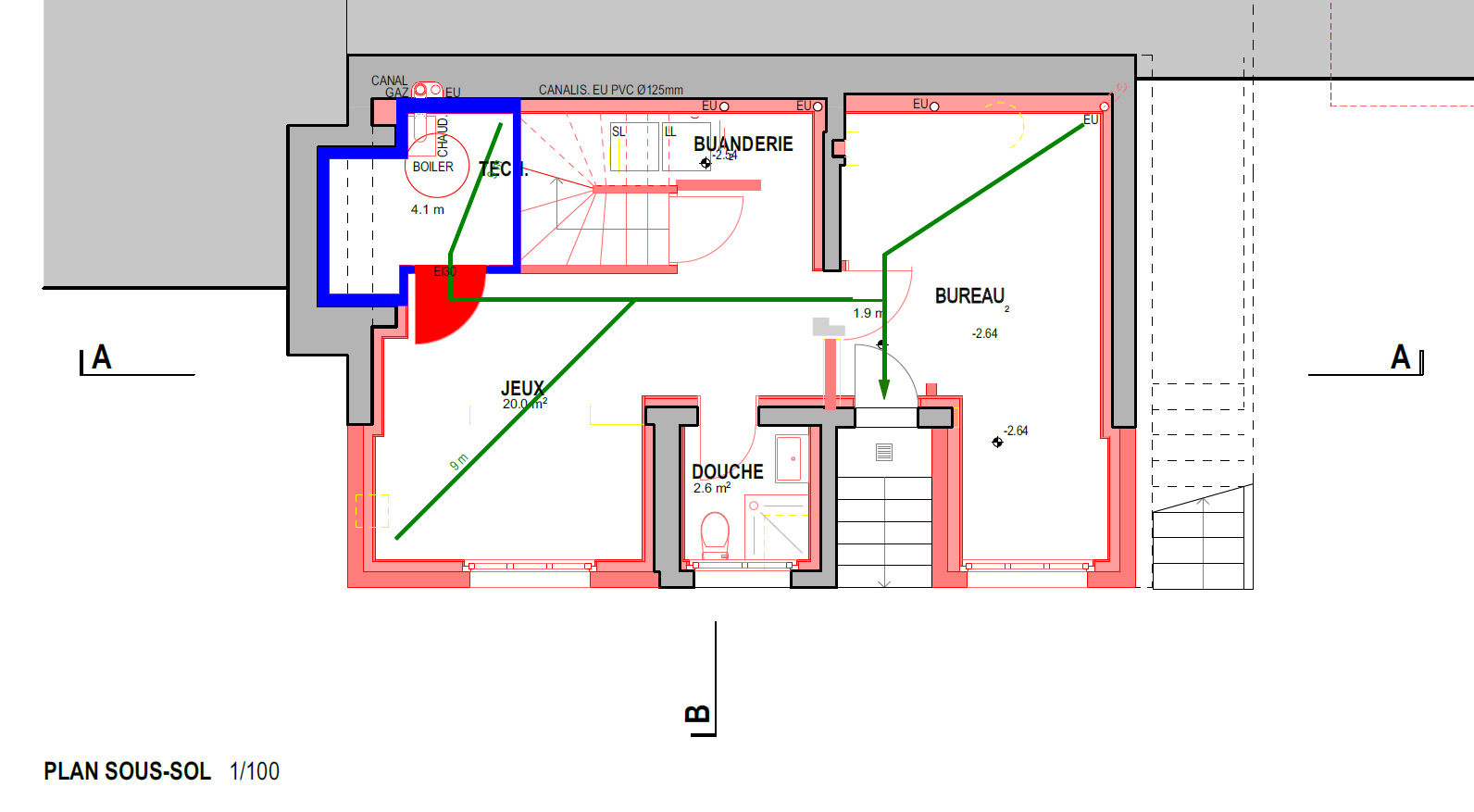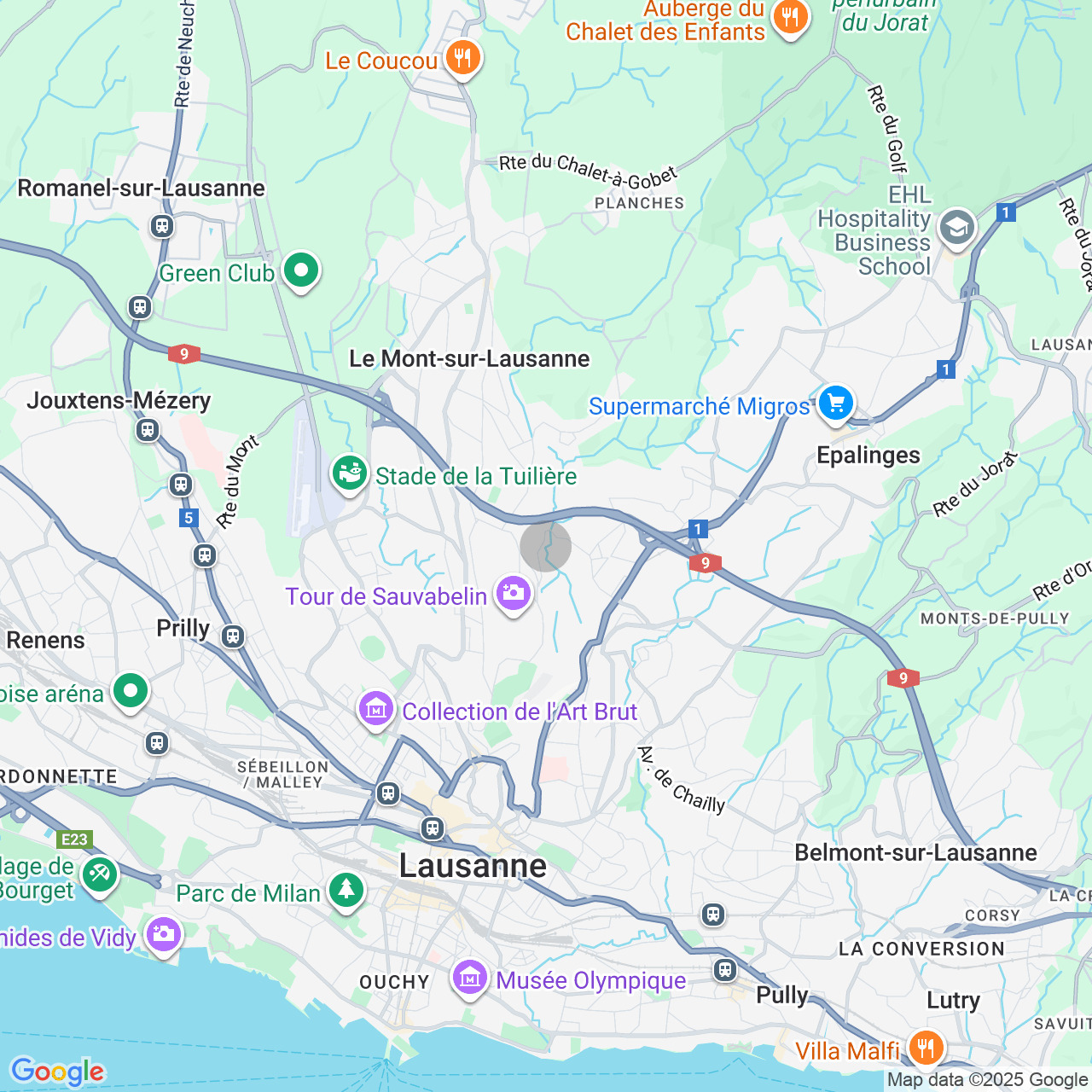Description
Dreaming of a chalet close to the center of Lausanne? Look no further!
Located on the edge of Sauvabelin, on a plot of over 1500m2 surrounded by a forest zone and crossed by the Flon river, this property benefits from a natural environment yet is close to urban life.
Built in 1978 on a total of 3 levels (including basement), it is the fruit of a successful renovation combining modern comfort and old-world charm!
With a floor area of around 200m2, this one has 6.5 rooms for 3 bedrooms.
Benefiting from a harmonious layout, it is distributed as follows:
- Warm living room with wood-burning stove,
- Fitted and equipped open-plan kitchen,
- 3 bedrooms, one of which is a master,
- 1 bathroom with w-c and 2 shower rooms with w-c,
- Basement with separate entrance.
The basement can easily be converted to suit your wishes, into an independent studio, 2 additional bedrooms or to carry out a professional activity.
Externally, a wooden terrace, a balcony and several outdoor parking spaces complete this property.
Completely renovated between 2022 and 2023, it benefits from the latest ecological standards: modern insulation, heat pump heating system, new radiators, underfloor heating on the ground floor in addition to a wood-burning stove.
Exposed beams, old-world cachet, latest energy equipment...A must-see without further delay!
Conveniences
Neighbourhood
- City centre
- Green
- River
- Shops/Stores
- Restaurant(s)
- Bus stop
- Child-friendly
- Hospital / Clinic
Outside conveniences
- Terrace/s
- Garden
- Greenery
- Annex
- Shed
- Parking
Inside conveniences
- Open kitchen
- Cellar
- Furnace
- Triple glazing
- Natural light
- Penthouse
- Exposed beams
- With character
Equipment
- Furnished kitchen
- Fitted kitchen
- Connections for washing tower
- Shower
- Bath
Floor
- Tiles
- Parquet floor
- Cast floor
Condition
- Renovated
Orientation
- South
- West
Exposure
- Optimal
- All day
View
- River
- Garden
- Forest
Style
- Modern
- Rustic
- Atypical house
Energy efficiency (CECB)
The energy label is the result of an evaluation of the global energy performance (energy consumption and energy source) and of the performance of the building envelope.
