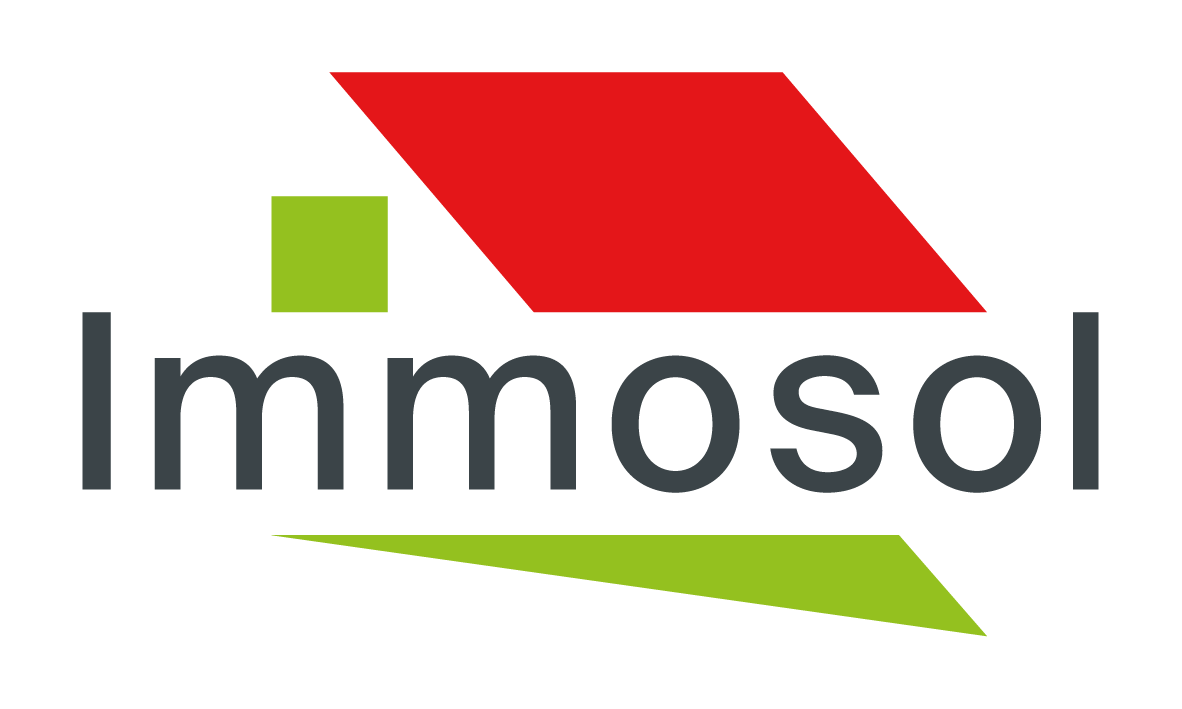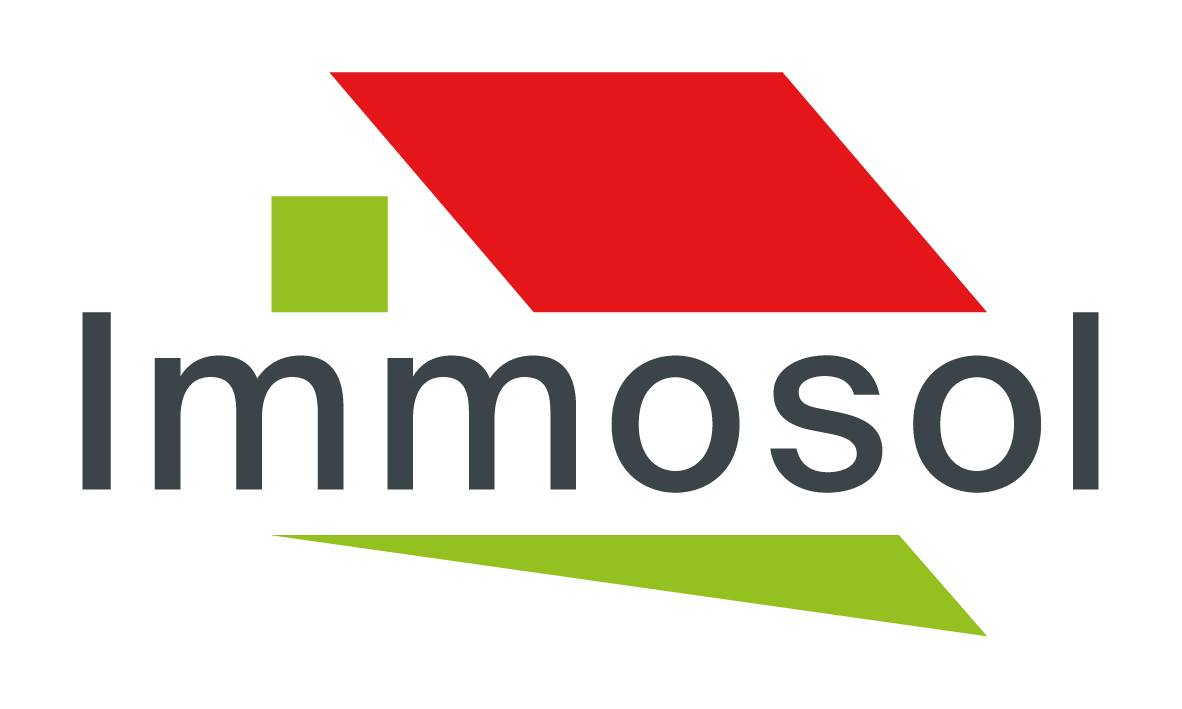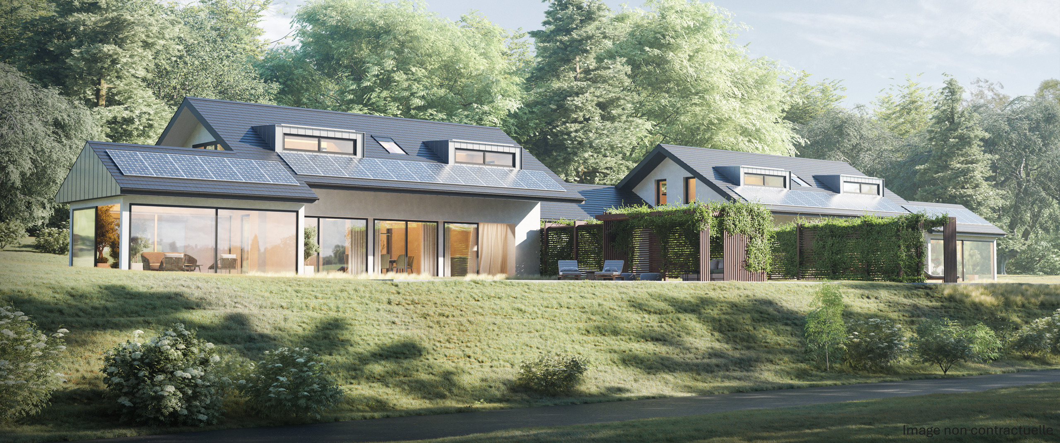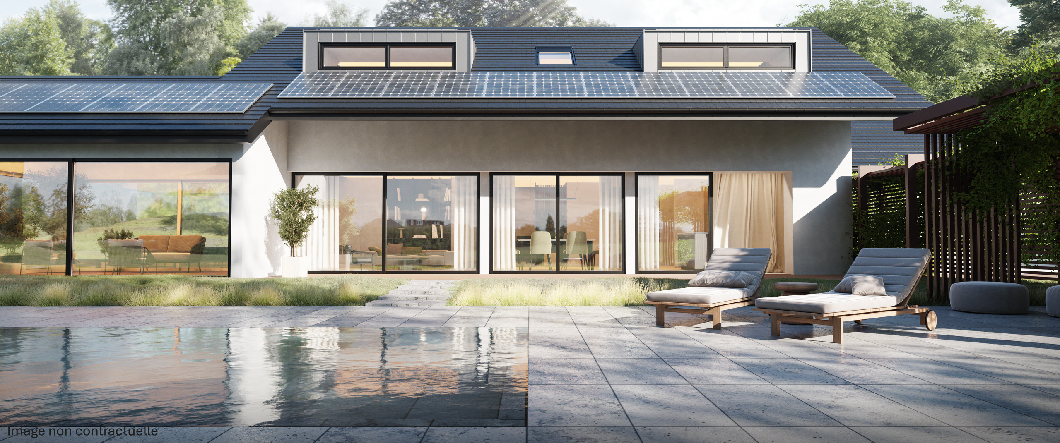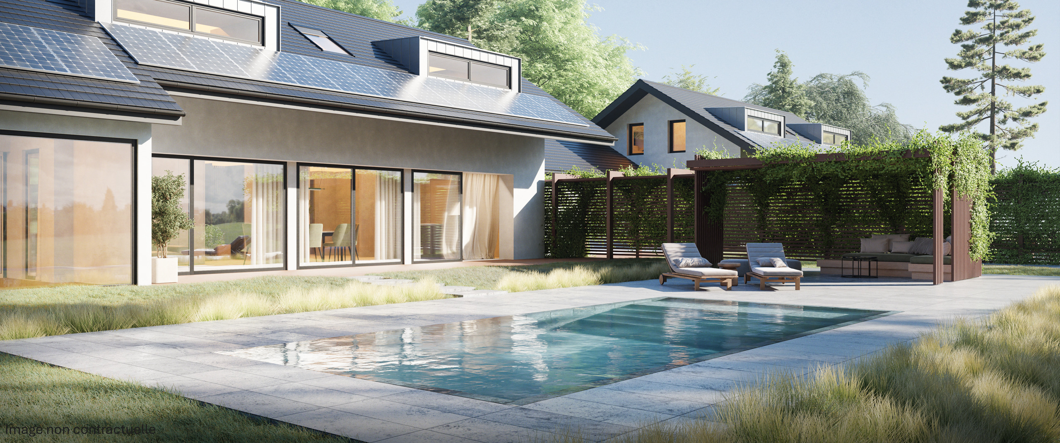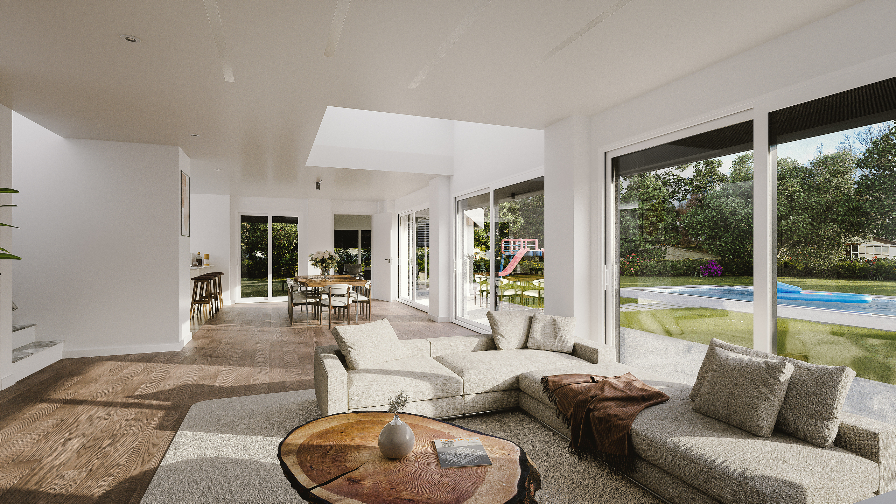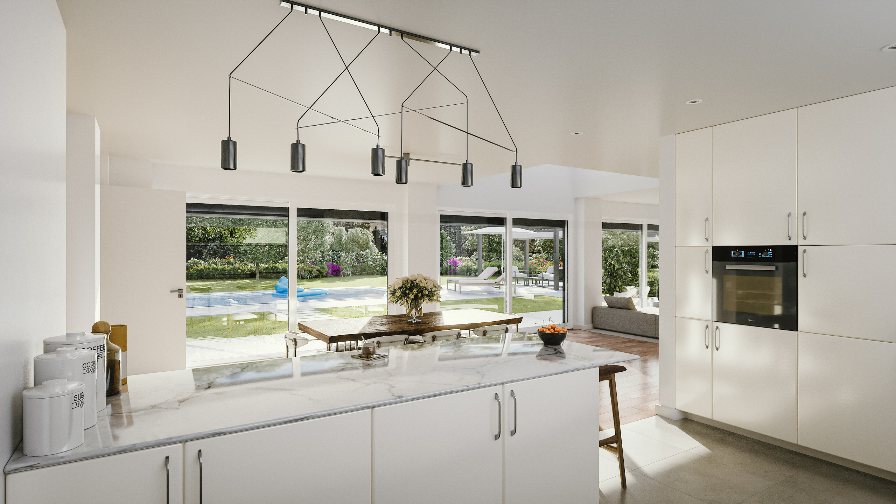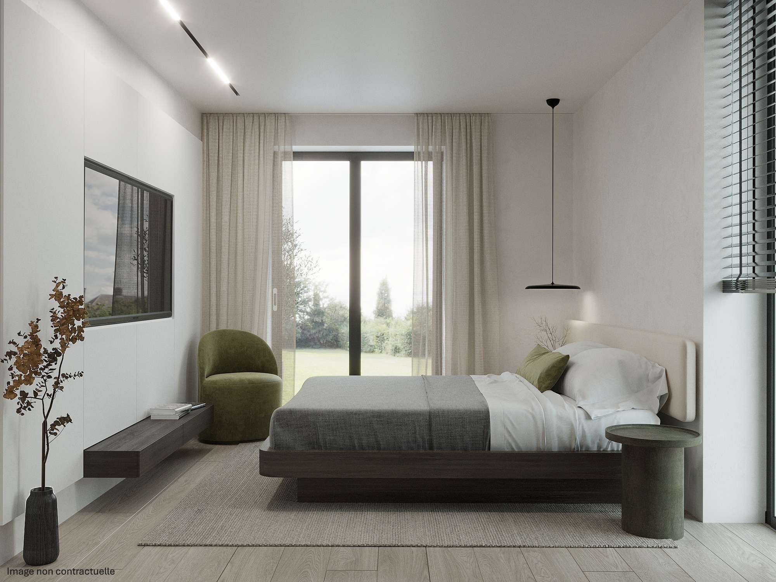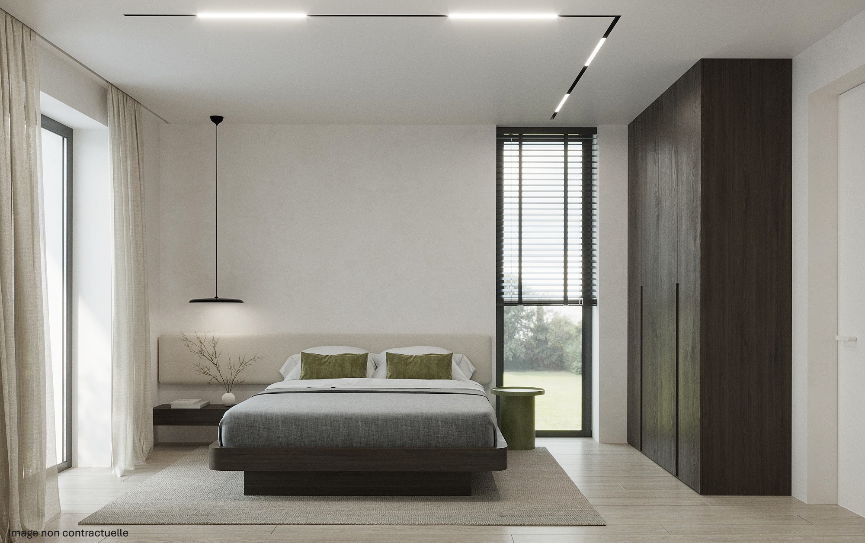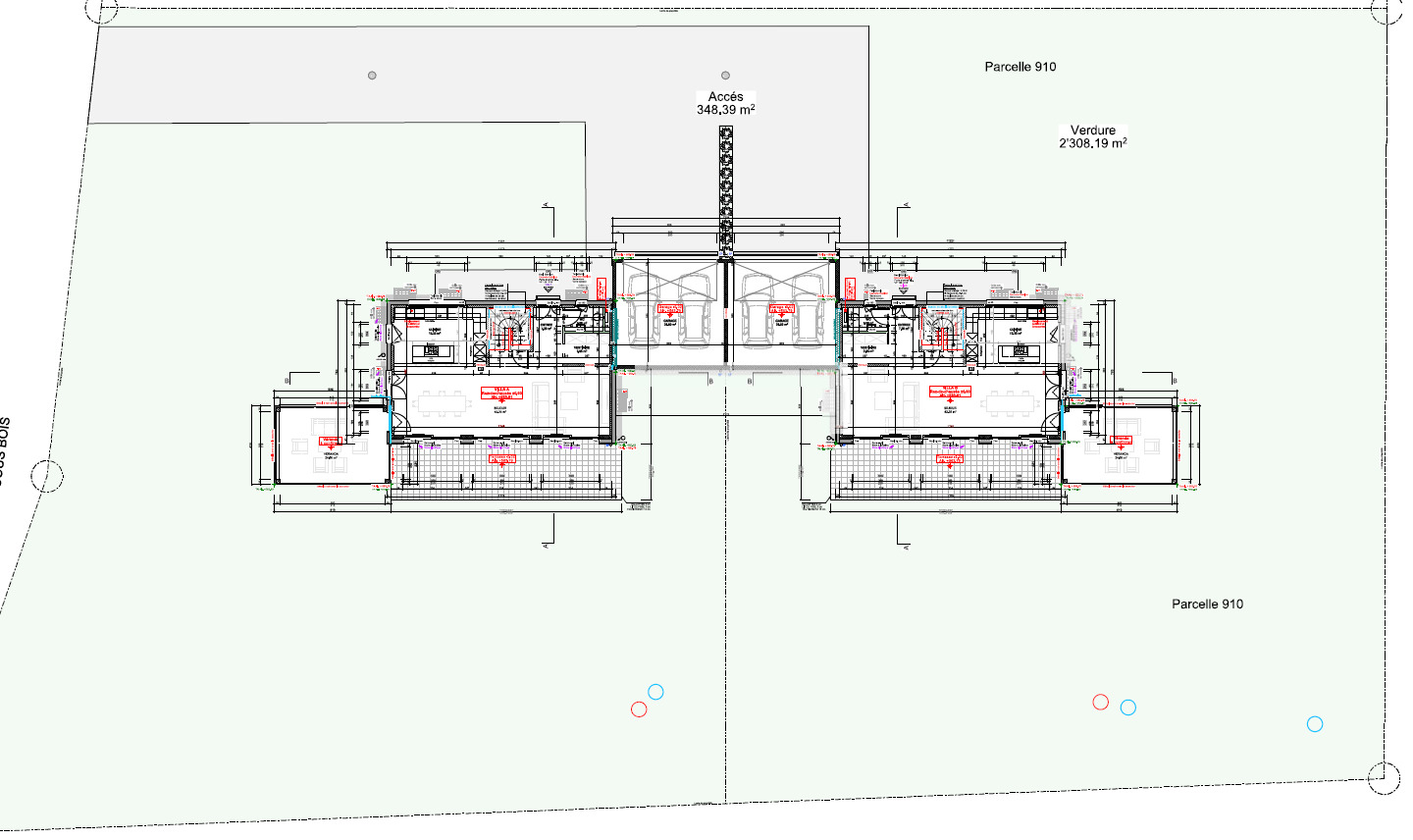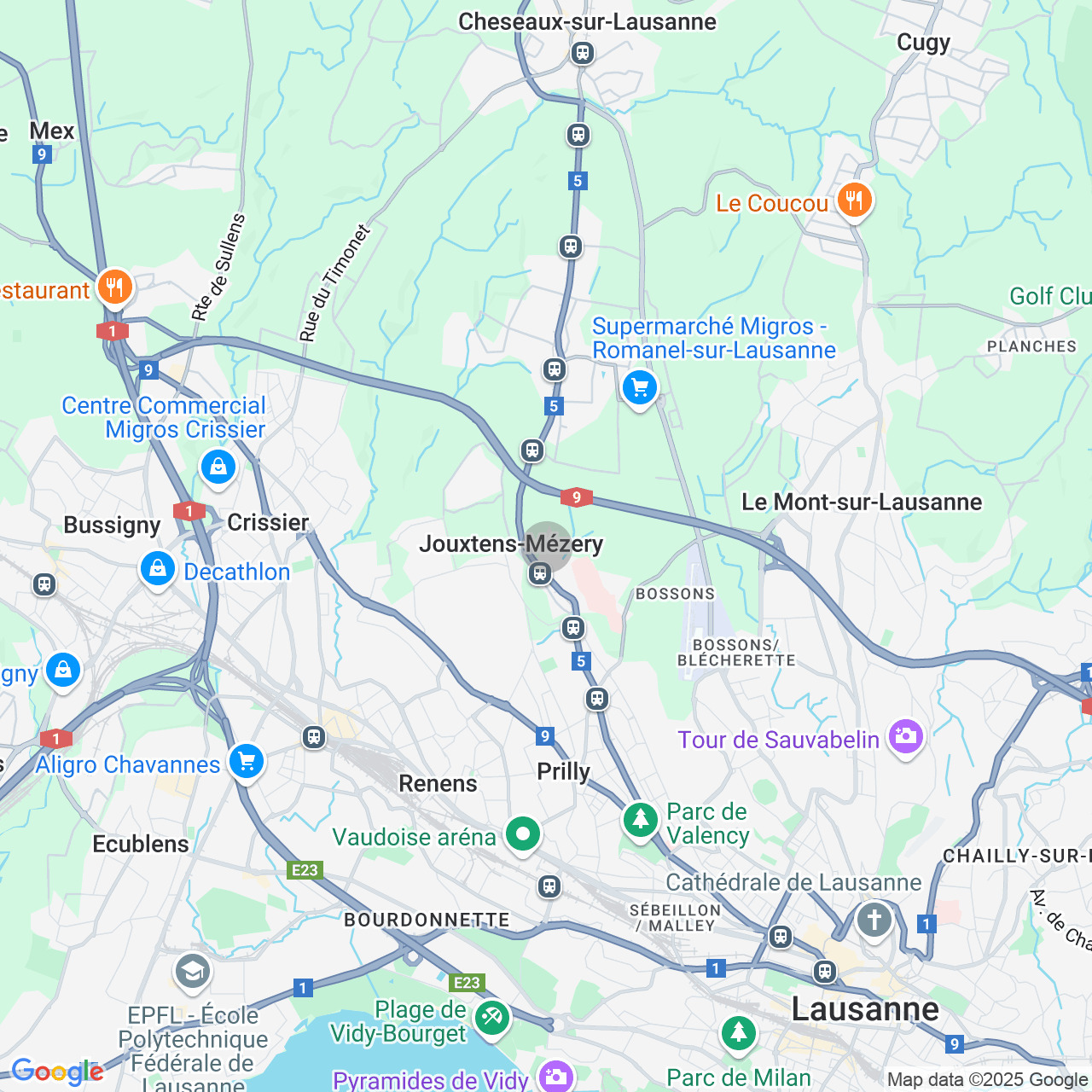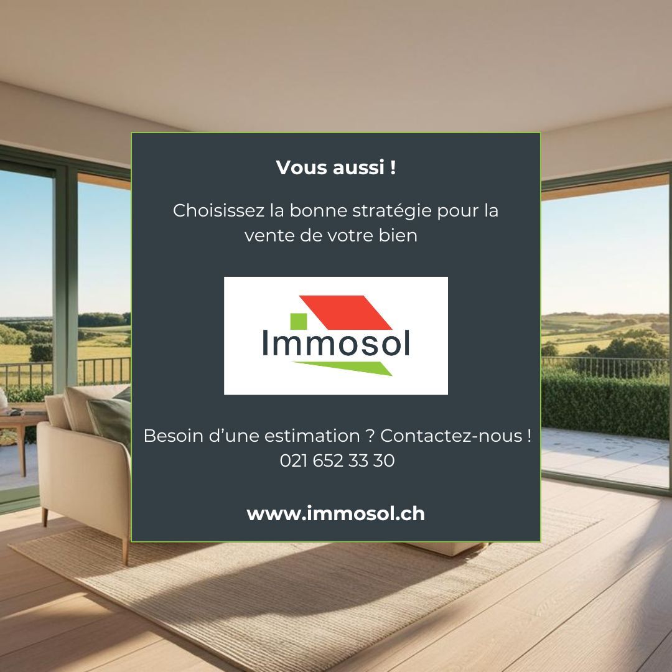Description
Jouxtens-Mézery - Maison Jumelle
Located in a quiet, pleasant area of the commune of Jouxtens-Mézery, we are pleased to present this new project of 2 4.5-room villas, twinned by garages, ideal for anyone wishing to escape the nuisances of the city while remaining close to amenities.
Distributed over 3 levels (including basement), each of these villas has its own plot of around 1500 m2 surrounded by greenery, forest and agricultural plots.
With a living area of around 175m², they are divided as follows:
- Entrance hall with checkroom and guest WC,
- Living room with large picture windows opening onto the terrace,
- Open-plan fitted and equipped kitchen (can be closed),
- A convertible landing room serving 3 large bedrooms including a master suite,
- 2 bathrooms with w-c,
- Basement including cellar, utility room with washing column and large room to be converted as desired,
- Heat pump heating and photovoltaic panels.
A garage for two vehicles ideally completes the villas.
IN OPTION:
- Extension of the living room by a 25m2 veranda,
- Pool,
- 15m2 pergola
Situation, comfort, finishes and modifications possible.Let yourself be seduced by your future home!
Don't miss this exceptional opportunity to acquire a new house in an enchanting setting. Contact us today to arrange an appointment.
Courtage - Mark Besserer : 41 79 157 35 35
Photos of non-contractual illustrations
Situation
In a quiet neighborhood, close to the forest, 4-minute walk to LEB. 10 minutes to Flon by train.
Conveniences
Neighbourhood
- Village
- Villa area
- Bus stop
- Highway entrance/exit
- Child-friendly
Outside conveniences
- Terrace/s
- Garden
- Quiet
- Greenery
- Gardenhouse
- Garage
- Visitor parking space(s)
Inside conveniences
- Garage
- Open kitchen
- Separated lavatory
- Wintergarden
- Veranda
- Cellar
- Triple glazing
- Bright/sunny
Equipment
- Fitted kitchen
- Furnished kitchen
- Connections for washing tower
- Bath
- Shower
- Photovoltaic panels
- Electric blind
- Electric garage door
Floor
- At your discretion
- Tiles
- Parquet floor
Orientation
- South
- West
Exposure
- Optimal
- All day
View
- Nice view
- Clear
- Rural
- Garden
- Fields
- Forest
- Mountains
Style
- Modern
Energy efficiency (CECB)
The energy label is the result of an evaluation of the global energy performance (energy consumption and energy source) and of the performance of the building envelope.
