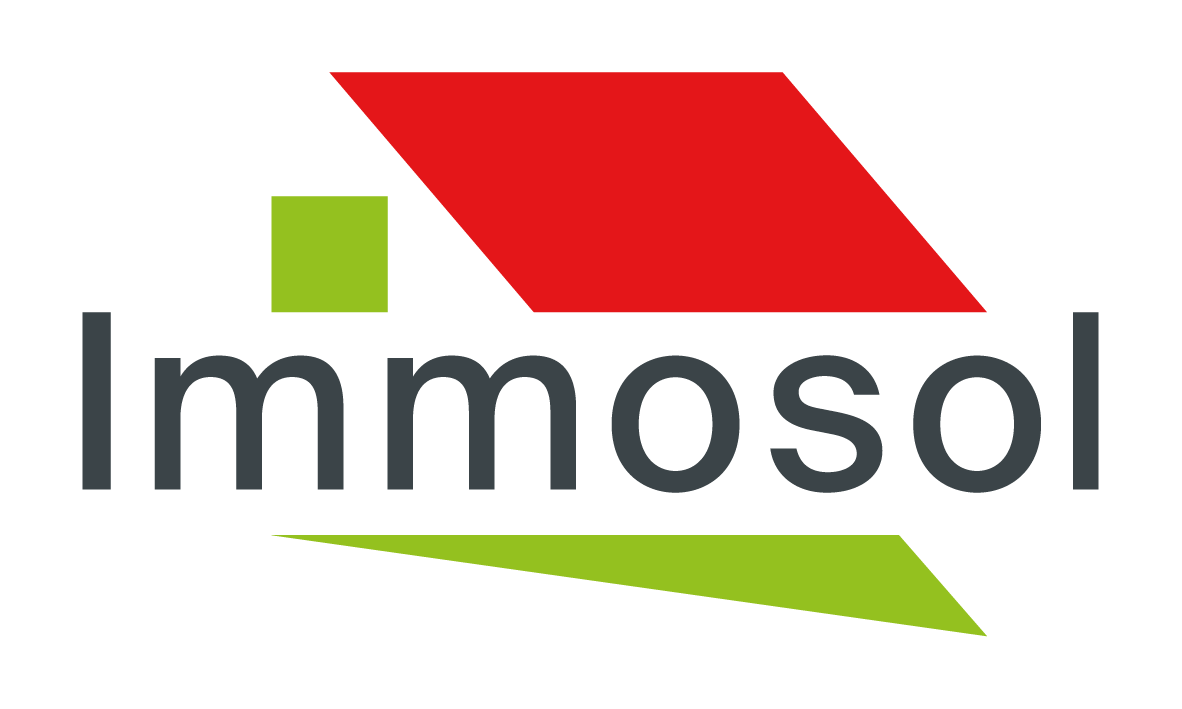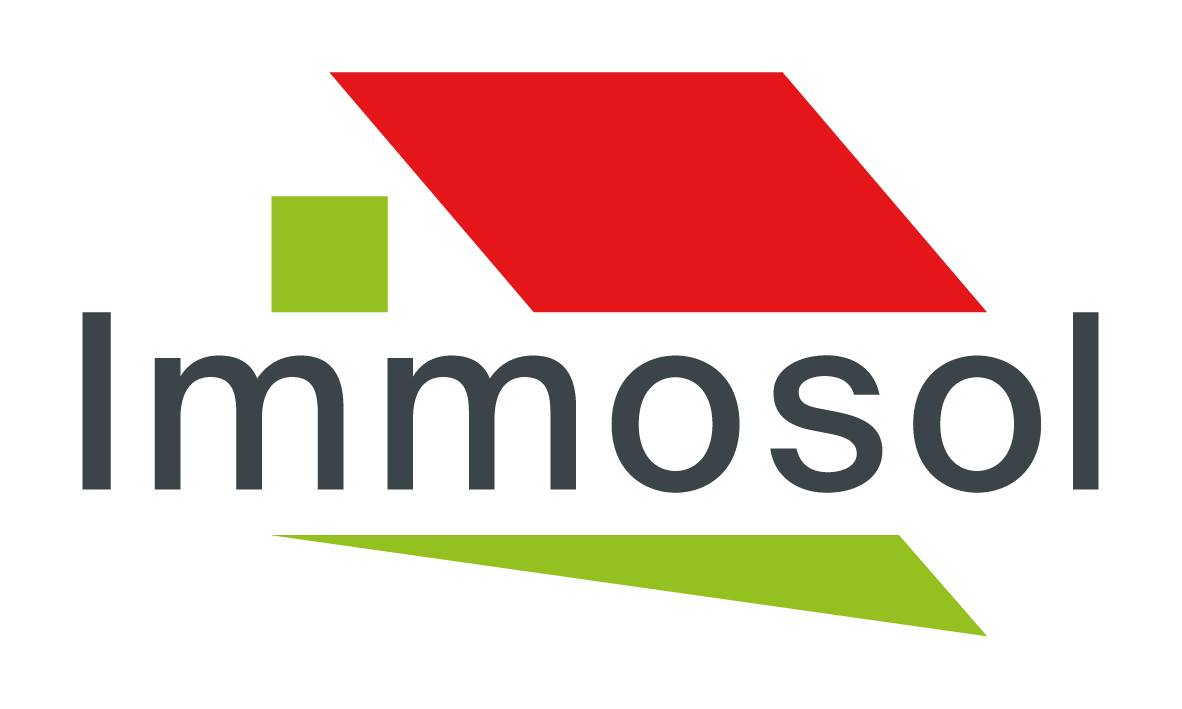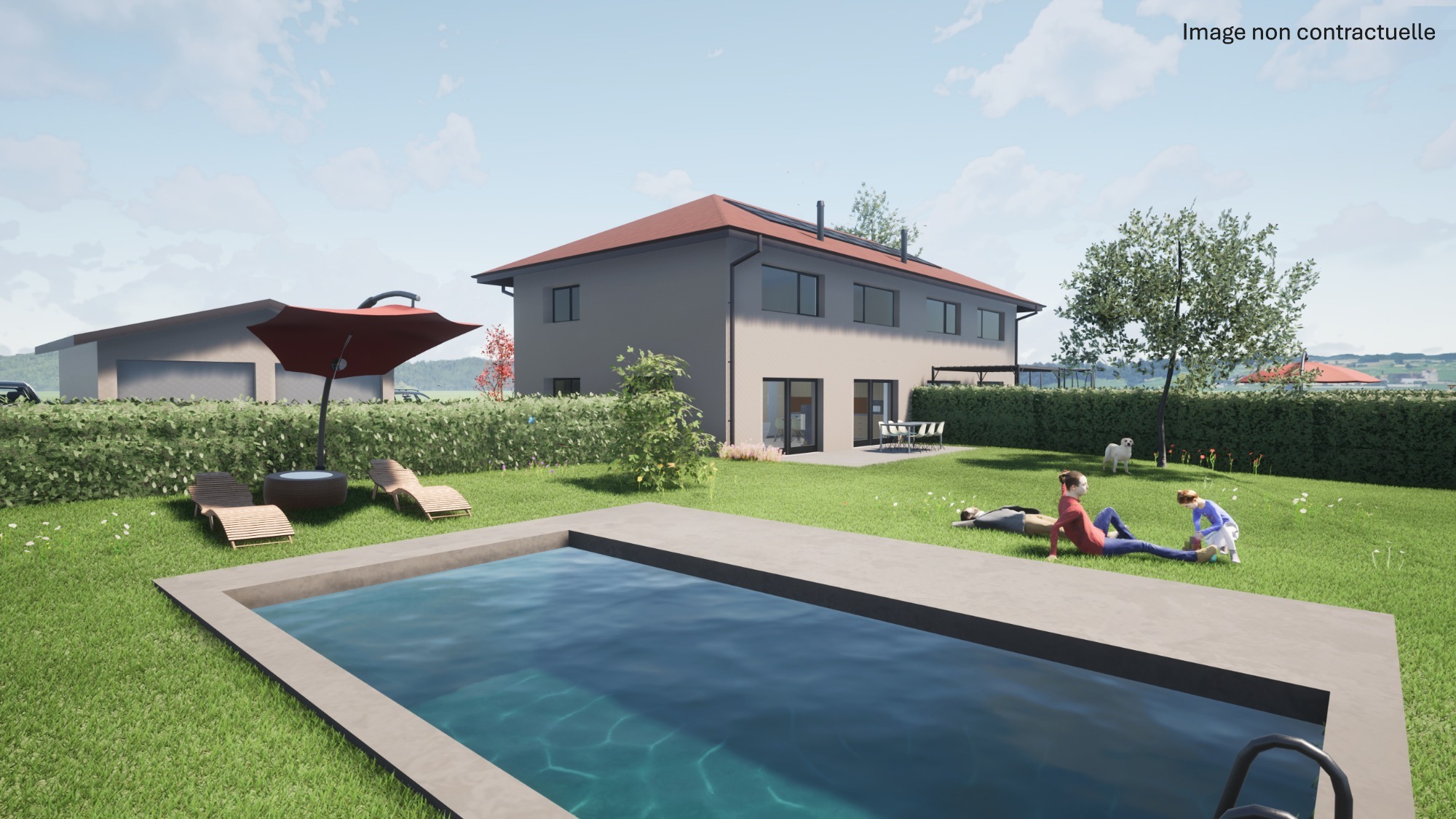Description
Construction to begin imminently - delivery scheduled for late 2026.
Superb new villa designed to provide future owners with absolute privacy and optimum brightness.
The south/south-west exposure will enable you to enjoy a sunset over the Jura.
Public transport is nearby, as is the freeway exit.
No noise pollution will disturb this rural setting at the gateway to Lausanne.
On this 1,400 m2 plot, we've designed two sublime, modern and elegant villas.
Our architects have put their expertise to work to offer you the very highest standards.
We've selected top-of-the-range materials to meet the most demanding requirements.
We've opted for construction that meets tomorrow's ecological and environmental challenges.
The layout is fully customizable. Come and meet our specialized team free of charge and without obligation, so that together we can fine-tune your future home.
Reduced acquisition costs (sale on plans). 2 parking spaces included - garage, pool and jacuzzi optional.
Contact us for further information and a complete file.
(Images non contractuelles).
Courtage - Mark Besserer : 41 79 157 35 35
Situation
Le Mont-sur-Lausanne is a quiet village in the canton of Vaud. The house is located in a leafy residential area, close to shops and services. Public transport is within walking distance, with a bus station nearby. School and children's activities are plentiful in the village.
Municipality
The commune of Le Mont sur Lausanne is at the gateway to Lausanne, enjoys all amenities and is home to the prestigious International School of Lausanne.
Public transport
The Grand Mont stop linking Lausanne and Pully is just an 8-minute walk away.
Leisure time
Many sporting activities are available in the commune: swimming, horse riding, tennis etc.
Construction
Construction moderne, optimisée pour des économie d'énergie. Domotique. Pompe à chaleur.
Basement
About 70 sq.m. of private basement space.
Ground floor
Free configuration with the possibility of living space up to 60m2.
1st floor
3 large bedrooms up to 18m2 with 2 bathrooms. Possibility of different configurations.
Under the roof
Insulated attic space used as a galetas.
Outside conveniences
Wooded garden with optional swimming pool.
Conveniences
Neighbourhood
- Village
- Villa area
- Green
- Shops/Stores
- Bus stop
- Child-friendly
- Public swimming pool
- Sports centre
- Hospital / Clinic
- Doctor
Outside conveniences
- Terrace/s
- Garden
- Greenery
- Covered parking space(s)
- Built on even grounds
Inside conveniences
- Open kitchen
- Guests lavatory
- Triple glazing
- Bright/sunny
Equipment
- Fitted kitchen
- Connections for washing tower
- Shower
- Bath
- Photovoltaic panels
- Optic fiber
- Electric blind
- Home automation
Floor
- At your discretion
- Tiles
- Parquet floor
Orientation
- South
Exposure
- Optimal
Energy efficiency (CECB)
The energy label is the result of an evaluation of the global energy performance (energy consumption and energy source) and of the performance of the building envelope.









